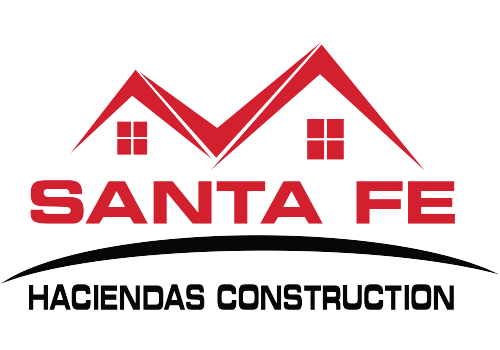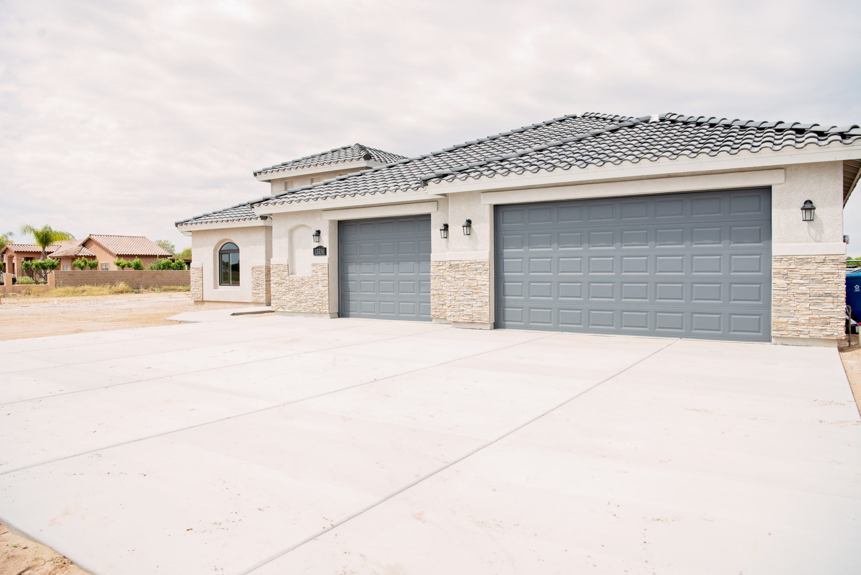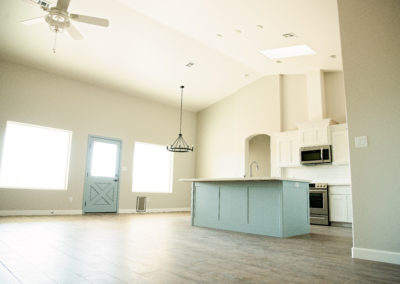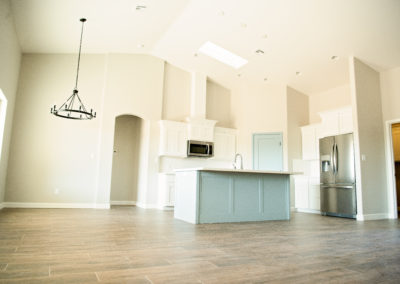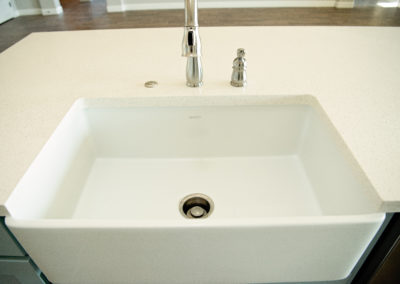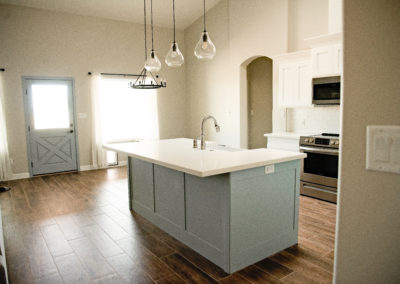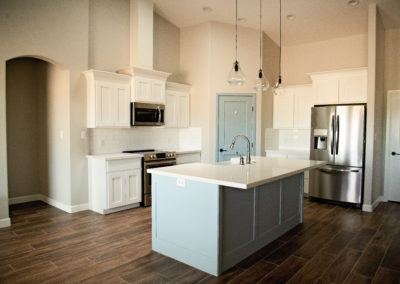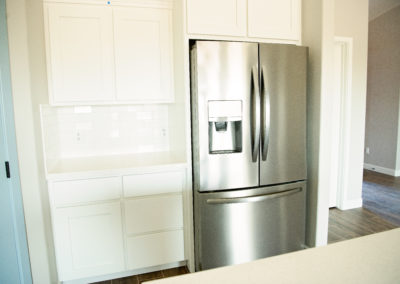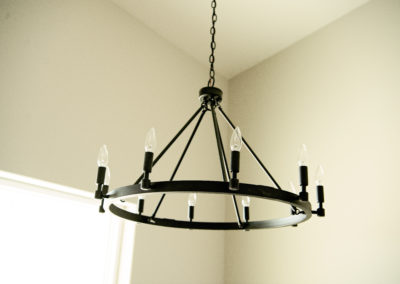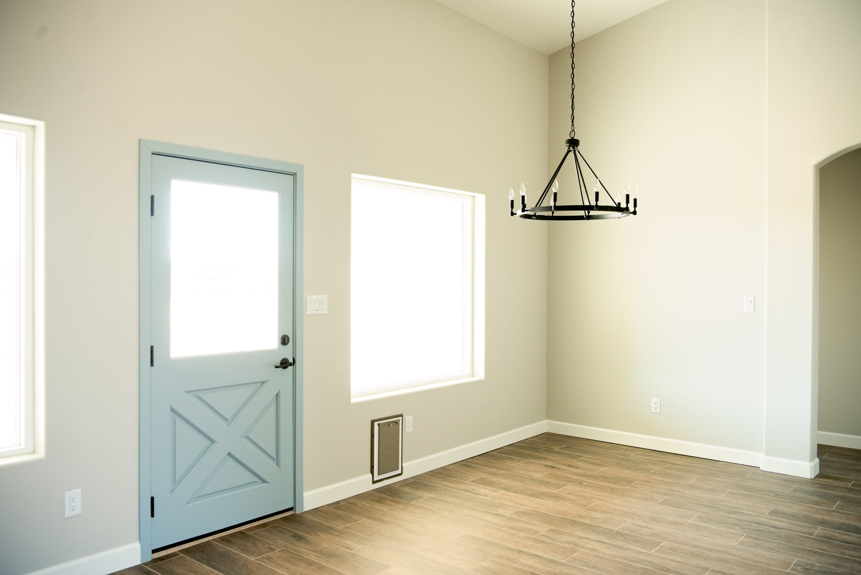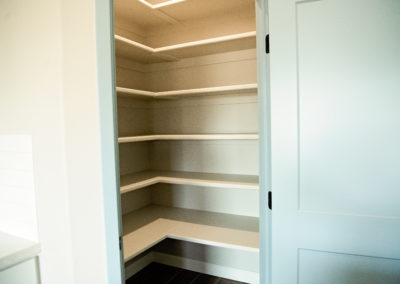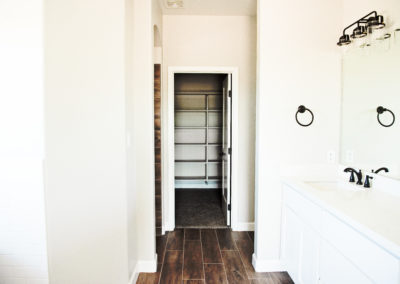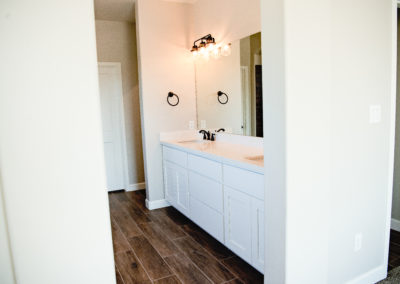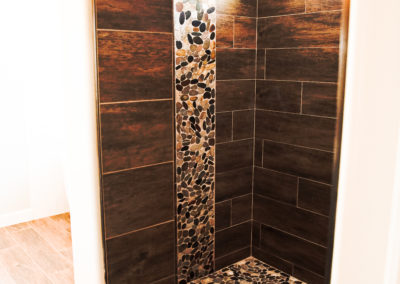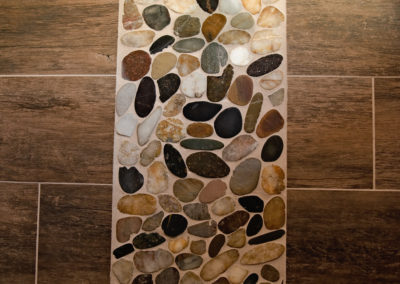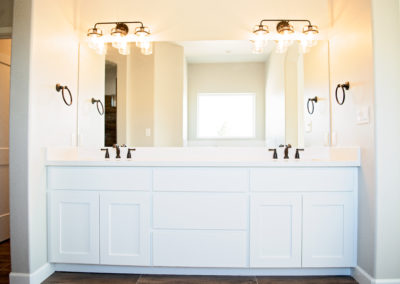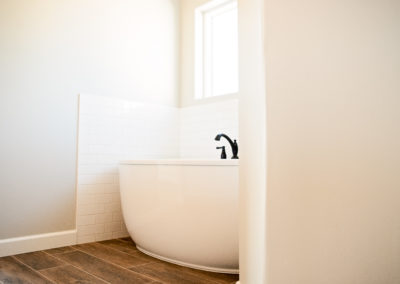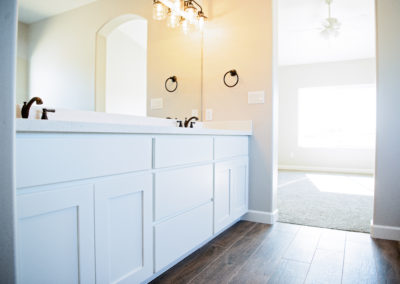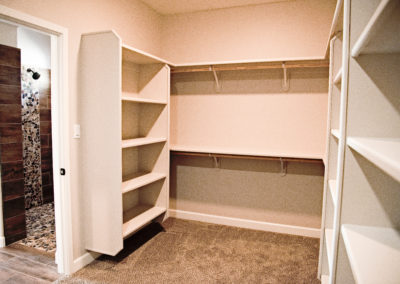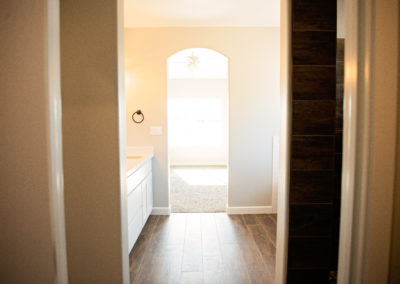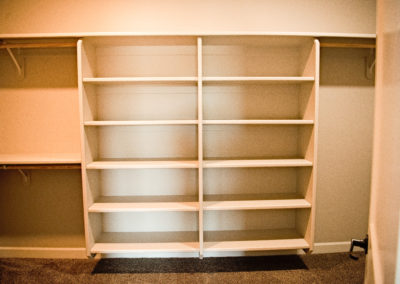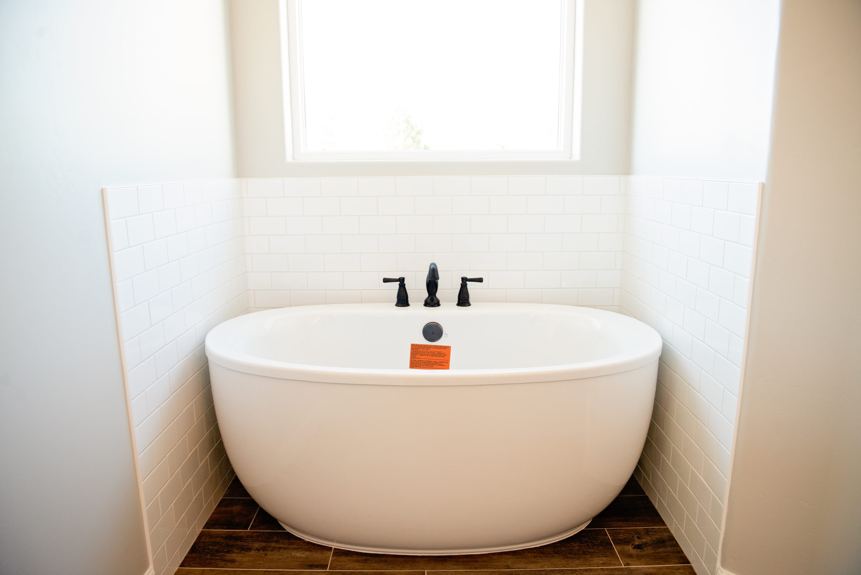Meyer Residence
Bedrooms: 4
Baths: 3
Sq Ft: 2320
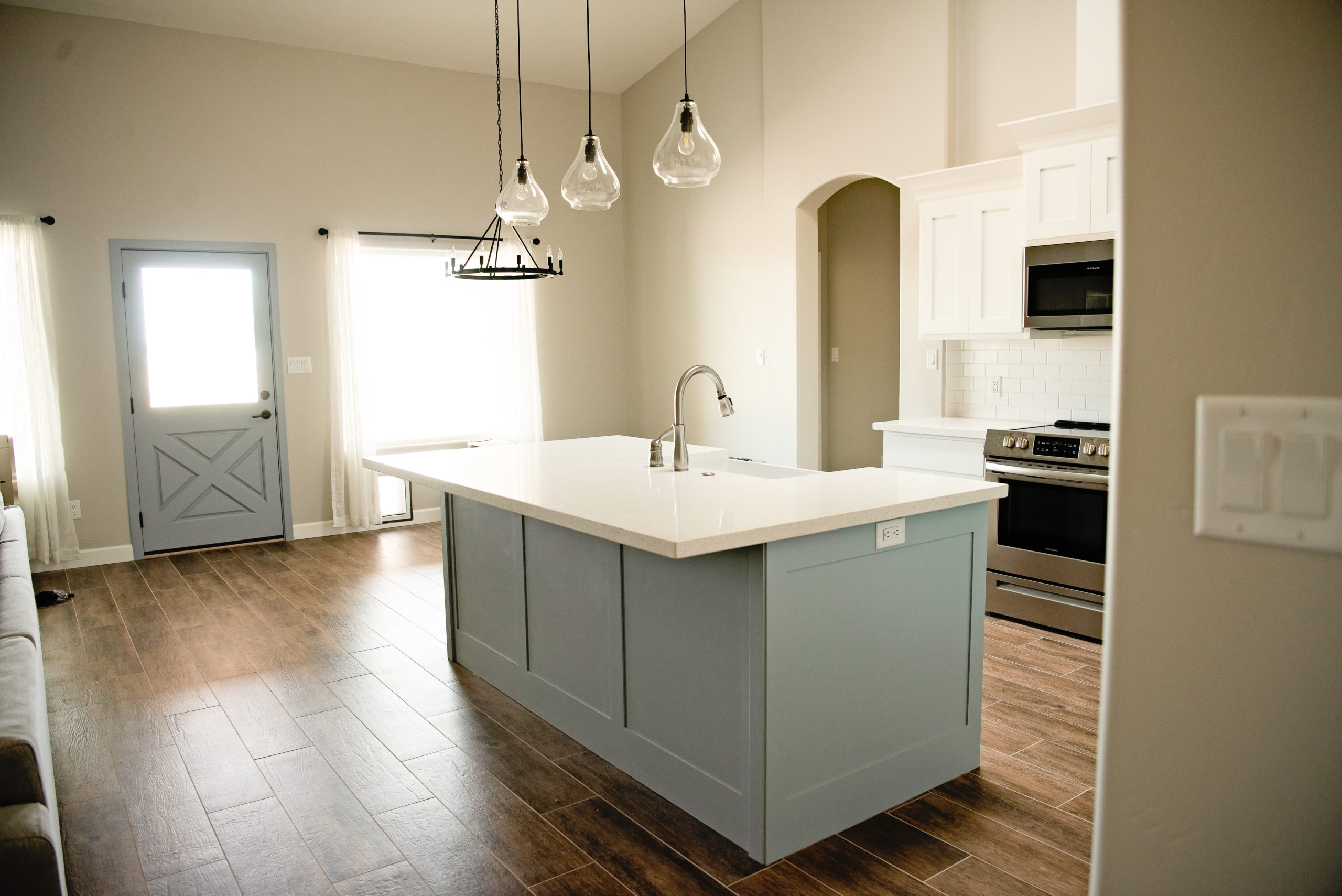
About this home
This home features white cabinets throughout, but wanted some color in her kitchen. We painted the island a light blue along with the pantry door and dining room exterior door. That truly brought the rooms together! Making their home feel cozy and welcoming was one of our main missions, which is why we selected a warm wood plank tile.
- 4 Bedrooms
- 3 Bathrooms
- Den
- 3 Car Garage
Click Below To View Home Features
Home Features
- Split floor
- Vaulted ceilings and 9’ ceilings
- White cabinets throughout
- Farmhouse kitchen sink
- Stainless steel appliances
- Quartz counter tops
- 18″ subway backsplash
- Corner walk in pantry
- Freestanding tub in master bathroom
- Walk in tiled shower
- Oil rubbed bronze faucets
- White square lavatory sinks
- 6’8″ hollow core interior doors
- 8′ entry
Questions or Comments?
Send Us A Message
Or
Call 928-726-2313
Contact
e: info@yumacustomhomes.com
p: 928-726-2313
f: 928-726-2353
a: 2969 S. Kish Ave, Ste. A Yuma, AZ 85365
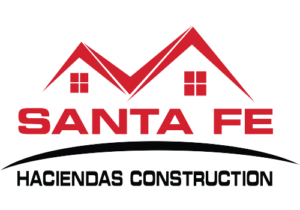
Yuma, AZ Custom Home Builder Serving Yuma & Surrounding Areas
©2019 Santa Fe Haciendas Construction | Privacy Policy | Site Design: Launched Creative
