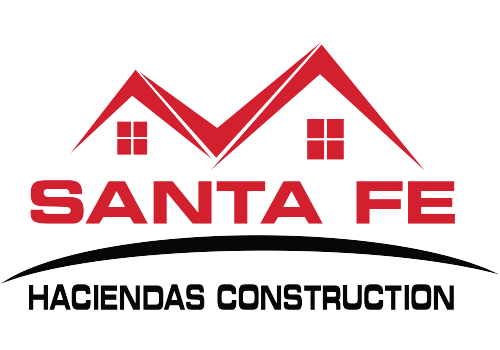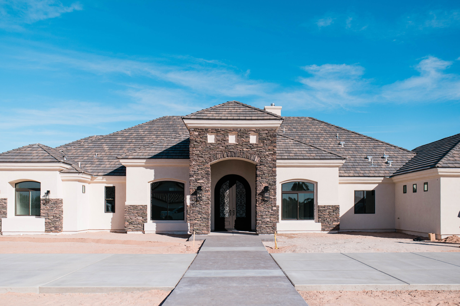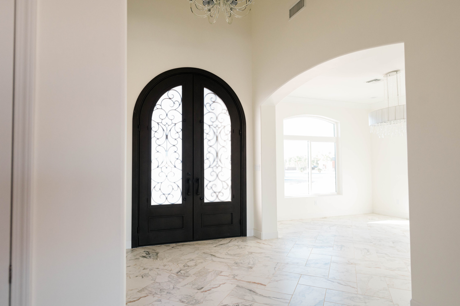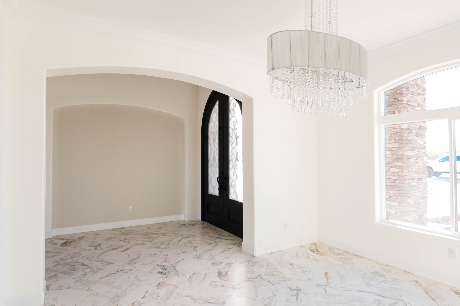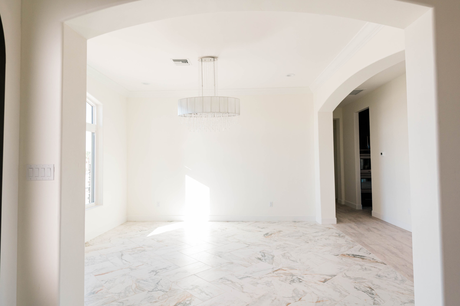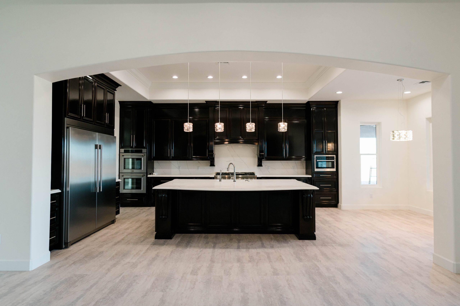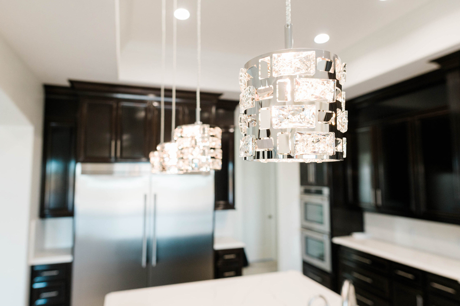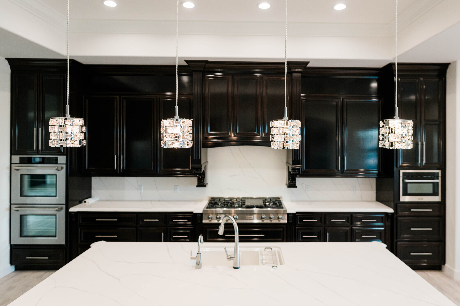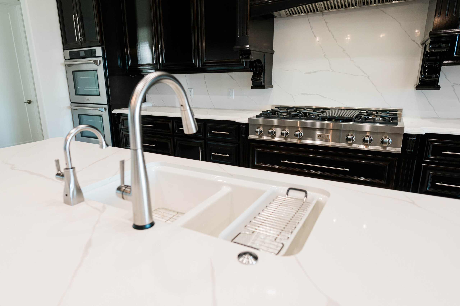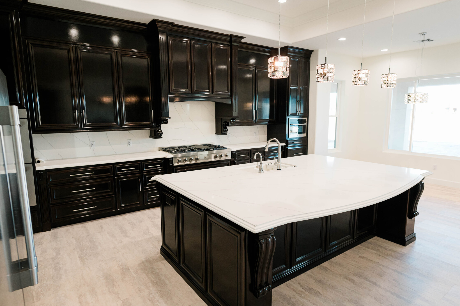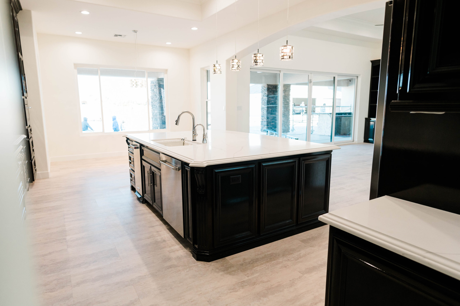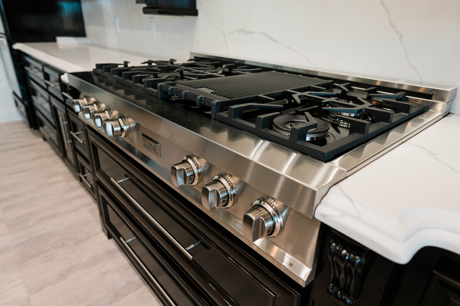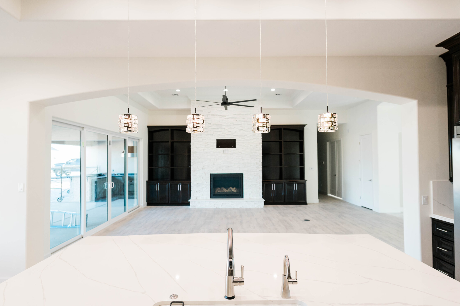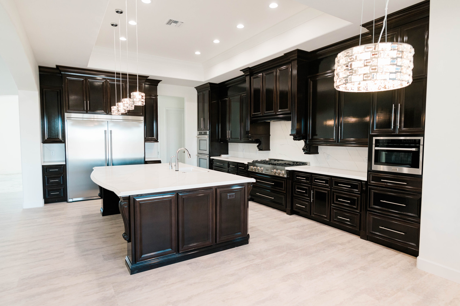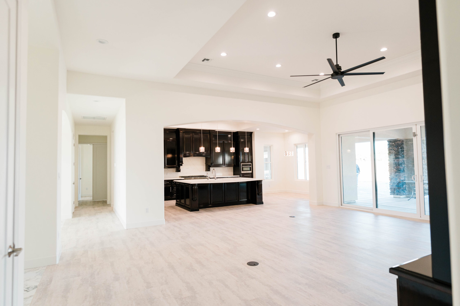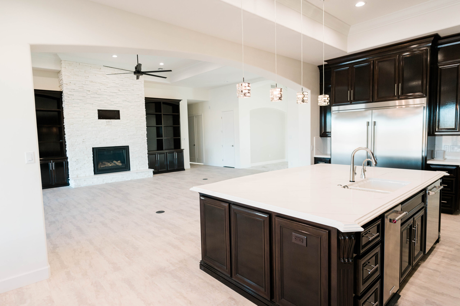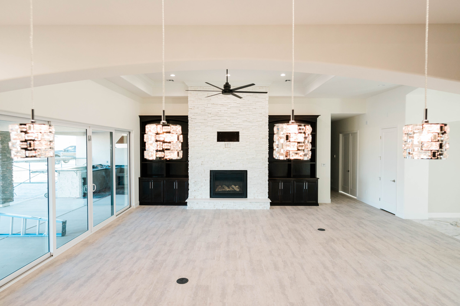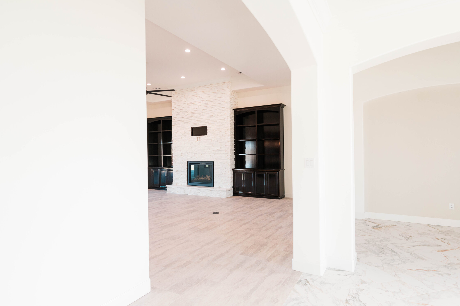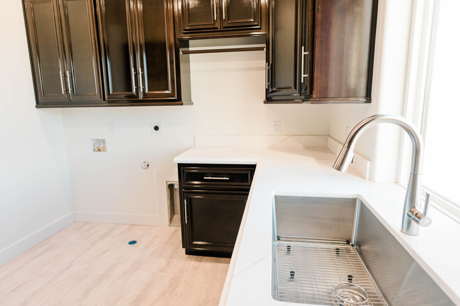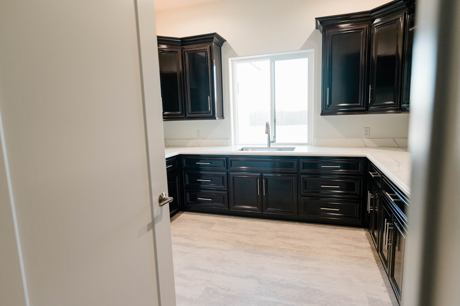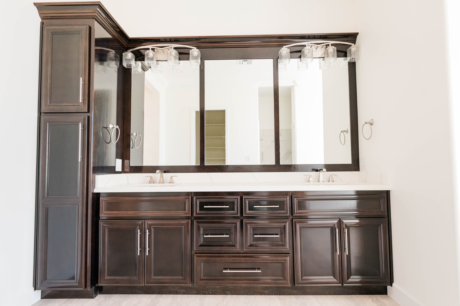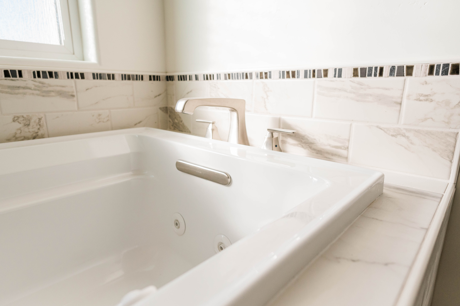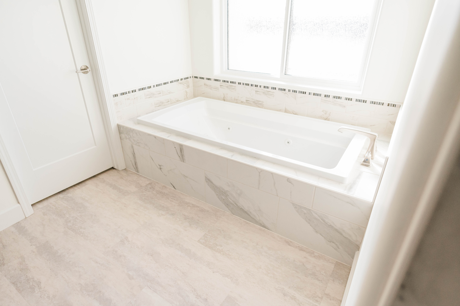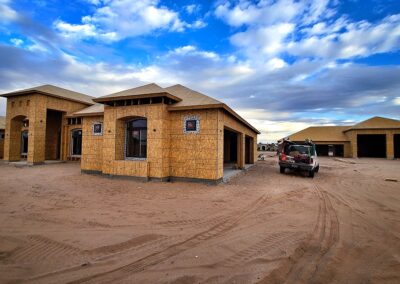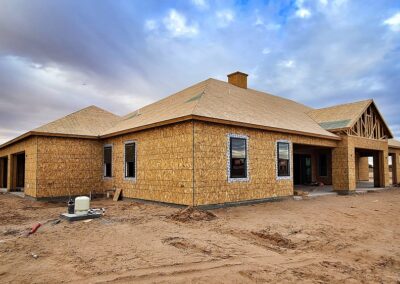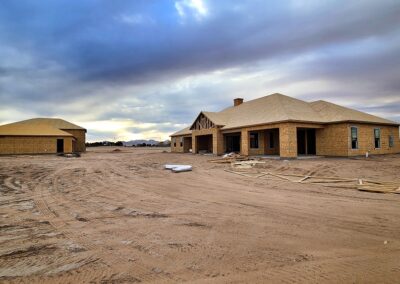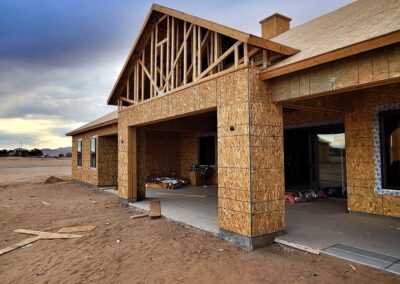Watkins Residence
Bedrooms: 3
Baths: 3.5
Sq Ft: 3802
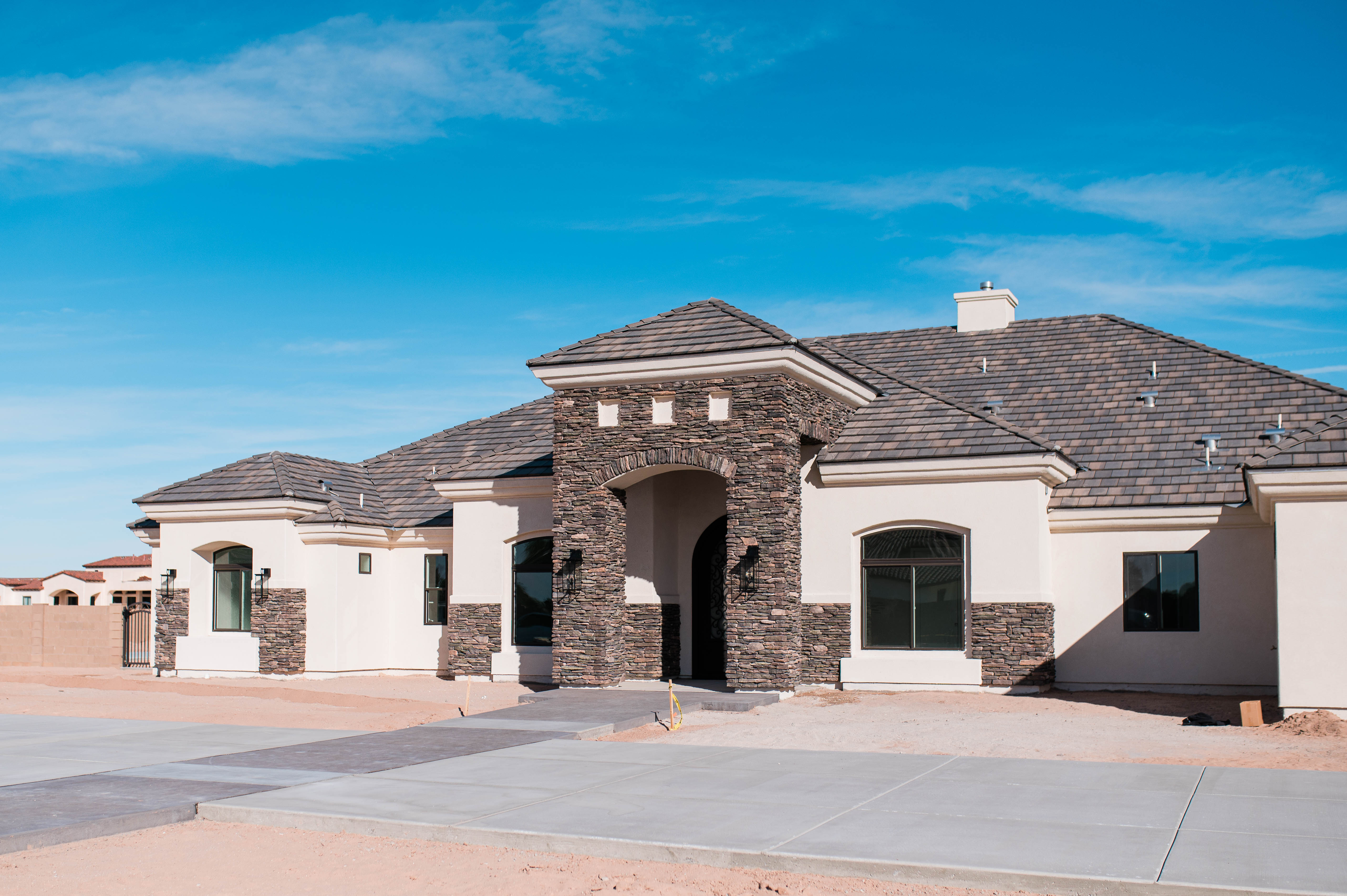
About this home
The Watkins family is wanting a warm inviting home. In their kitchen we will be seeing a rich traditional style cabinets with light countertops. The interior design scheme will be timeless!
- 3 Bedrooms
- 3.5 Bathrooms
- Office
- RV Garage
Click Below To View Home Features
Home Features
- Open floor plan
- 56″ cabinets
- Cherry cabinets
- Quartz countertop
- Quartz kitchen backsplash
- Corbels on kitchen island
- 12′ and 10′ ceilings
- 8′ interior and exterior doors
- 12′ custom iron door
- Outdoor kitchen
- Fireplace
- WPC flooring
- Carpet in bedrooms
- Zline kitchen appliances
- Walk in pantry
- Custom master closet
- Jetted tub in master bathroom
- Tiled showers
Questions or Comments?
Send Us A Message
Or
Call 928-726-2313
Contact
e: info@yumacustomhomes.com
p: 928-726-2313
f: 928-726-2353
a: 2969 S. Kish Ave, Ste. A Yuma, AZ 85365
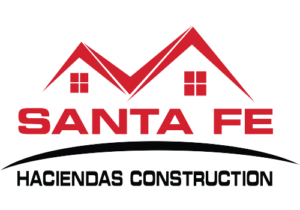
Yuma, AZ Custom Home Builder Serving Yuma & Surrounding Areas
©2019 Santa Fe Haciendas Construction | Privacy Policy | Site Design: Launched Creative
