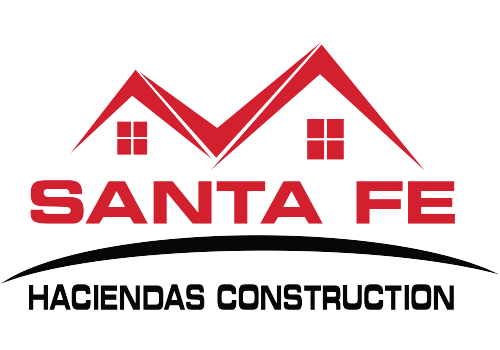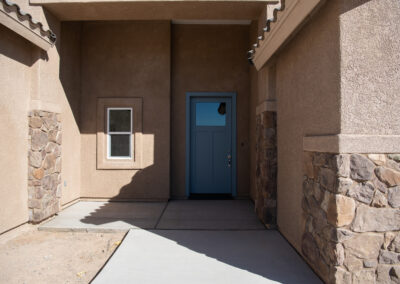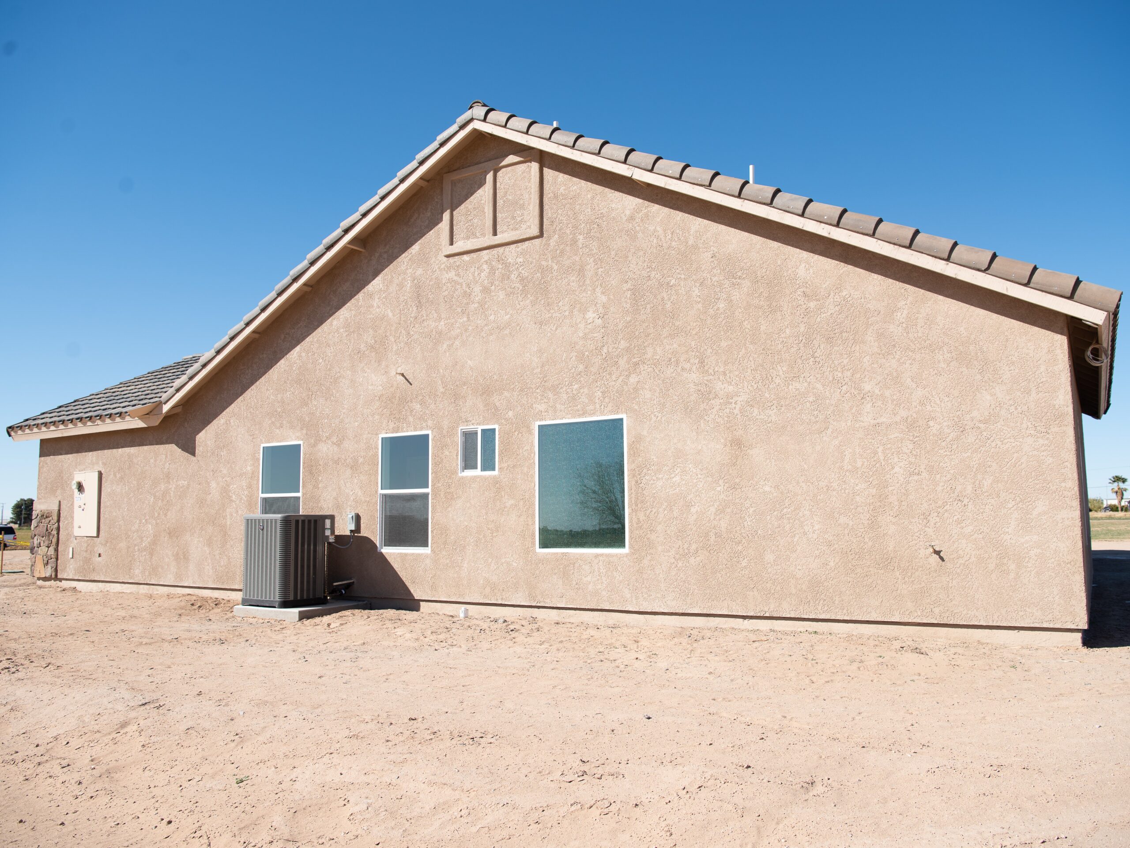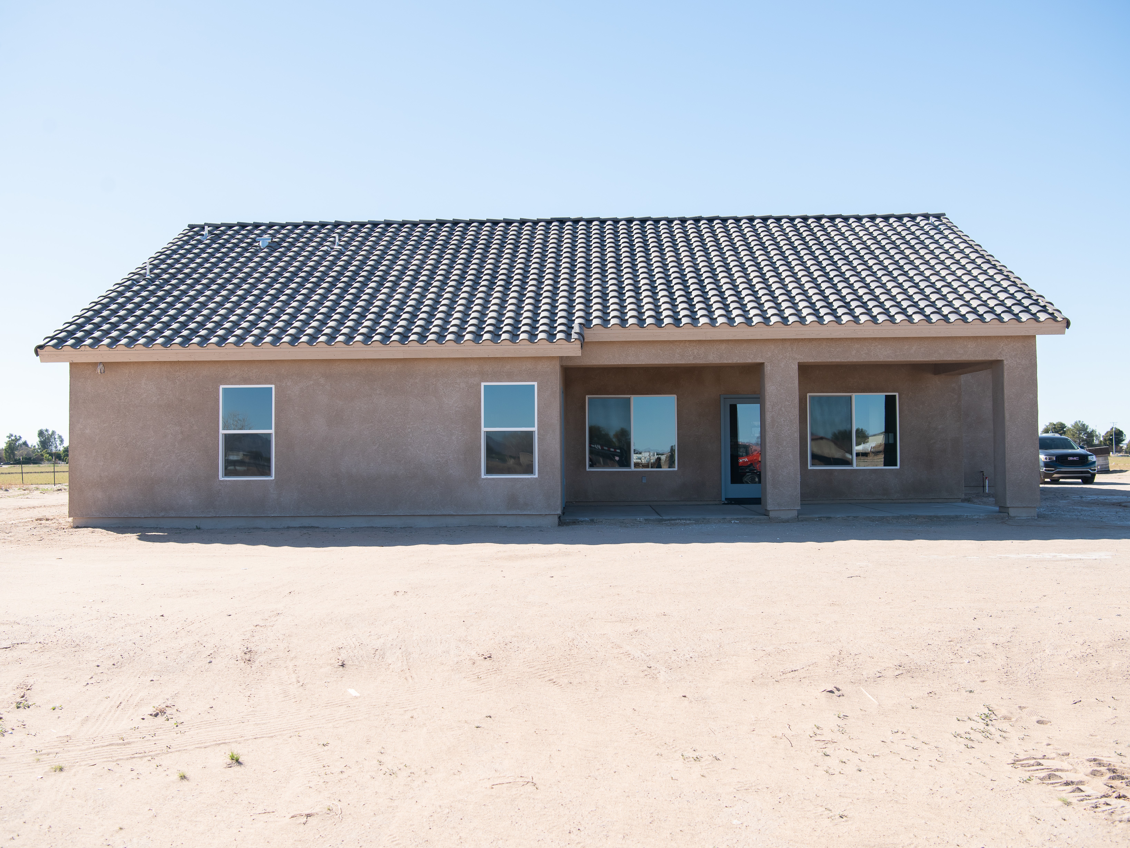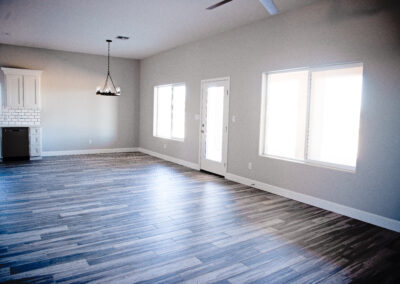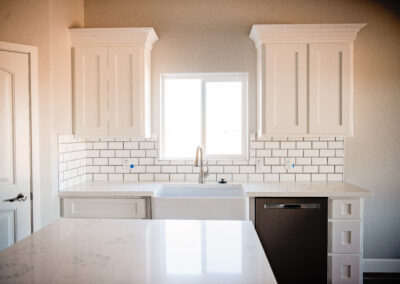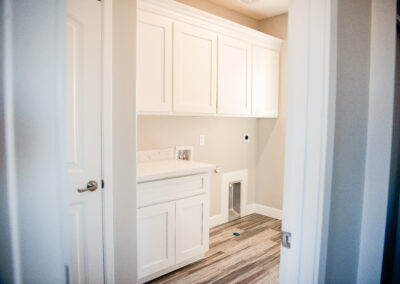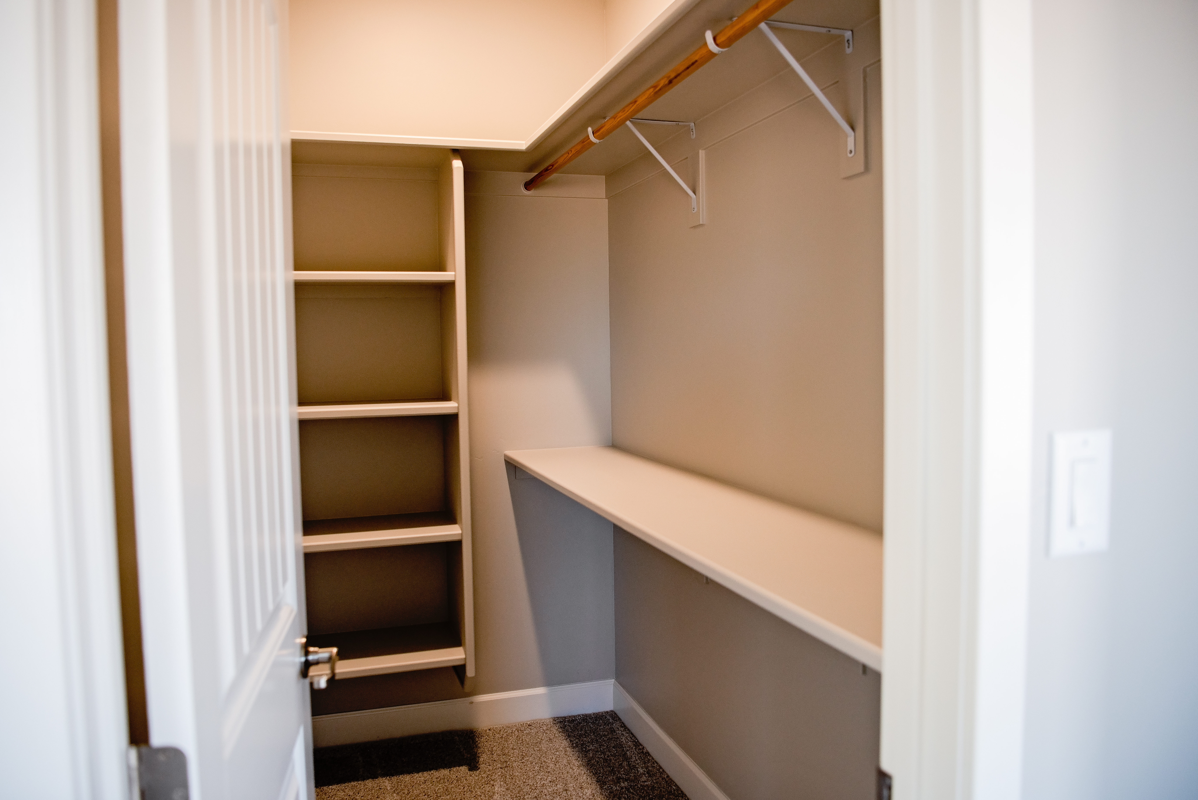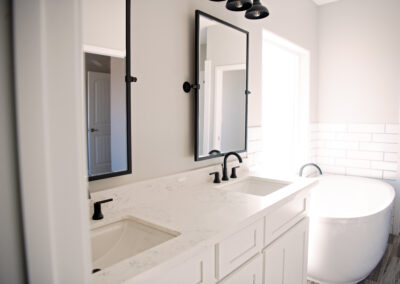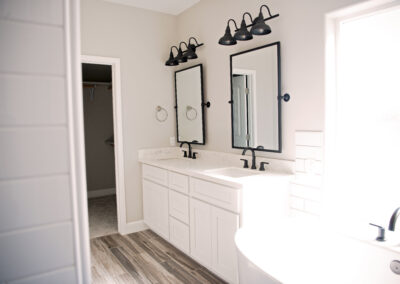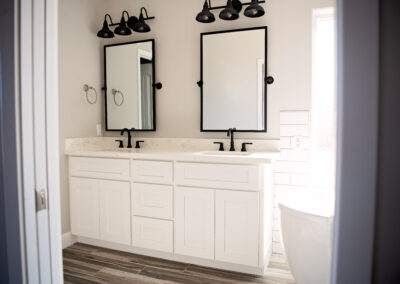Model 2070

About this home
This home has a traditional look on the exterior but when it comes to the interior our clients wanted a farmhouse feel to it. We accomplished that by using white cabinets throughout the home and adding subway tile to the kitchen backsplash and on the wainscot around the freestanding tub in the master bathroom and shower. Wood plank tile gave this home some warmth and the black lighting and plumbing fixtures helped bring it all together.
- 4 Bedrooms
- 2 Bathrooms
- 3 Car Garage
Click Below To View Home Features
Home Features
- Open floor plan
- 10’ ceilings and 9’ ceilings
- Wood plank tile
- Carpet in bedrooms and closets
- Subway backsplash
- Black plumbing fixtures
- Undermount sinks
- Quartz countertops
- White 36″ cabinets
- Stainless steel appliances
- Cultured stone
- Ultra grain garage doors
Questions or Comments?
Send Us A Message
Or
Call 928-726-2313
Contact
e: info@yumacustomhomes.com
p: 928-726-2313
f: 928-726-2353
a: 2969 S. Kish Ave, Ste. A Yuma, AZ 85365
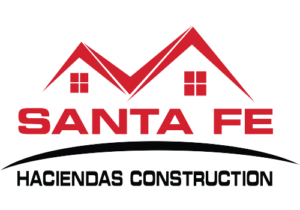
Yuma, AZ Custom Home Builder Serving Yuma & Surrounding Areas
©2019 Santa Fe Haciendas Construction | Privacy Policy | Site Design: Launched Creative
