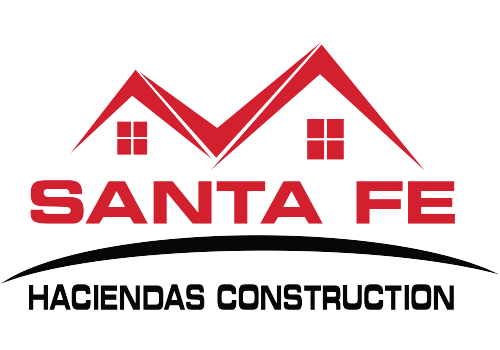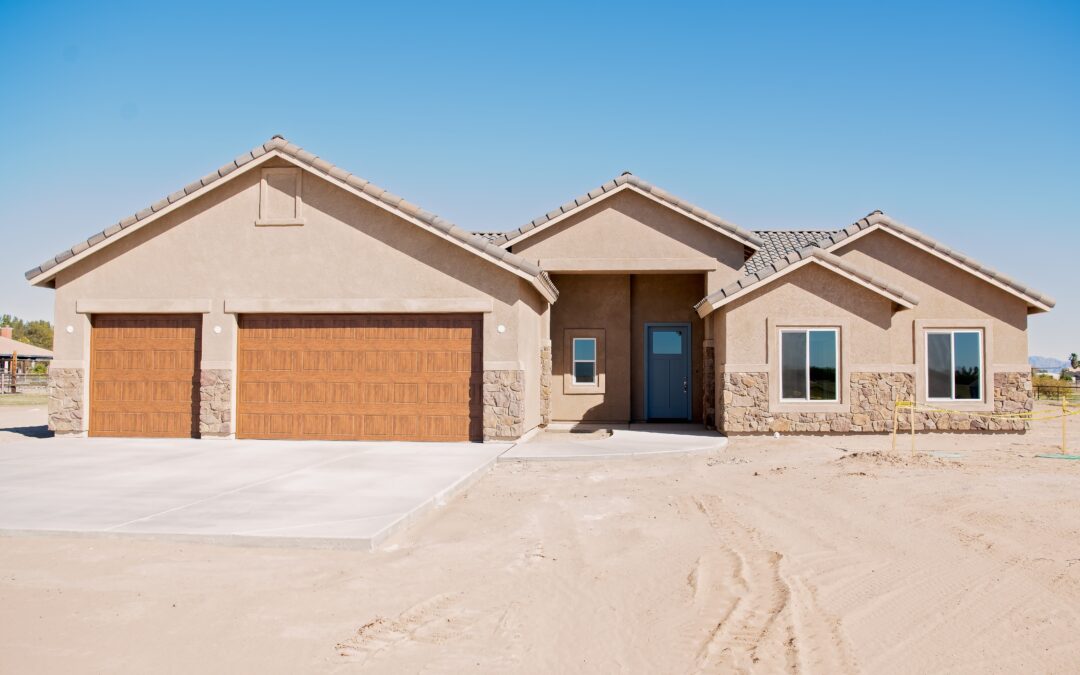
by Erika Gonzalez | Jul 14, 2022 | Projects
Model 2070 About this home This home has a traditional look on the exterior but when it comes to the interior our clients wanted a farmhouse feel to it. We accomplished that by using white cabinets throughout the home and adding subway tile to the kitchen backsplash...
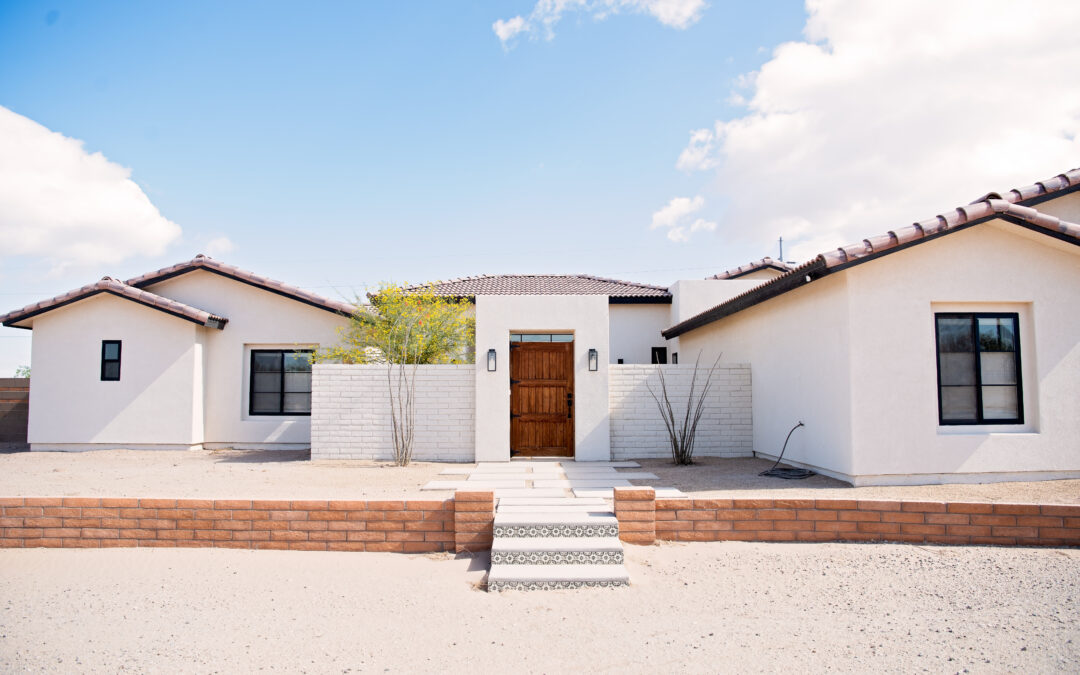
by Mandie Gillmor | Jul 13, 2022 | Projects
Smith Residence About this home Sitting on a 1.3 acre view lot, this home is a mix of Spanish and Contemporary. The front courtyard leads to a 9’x10′ glass entry door. Natural light feels the home with over-sized windows throughout. A 12 foot monitor adds...
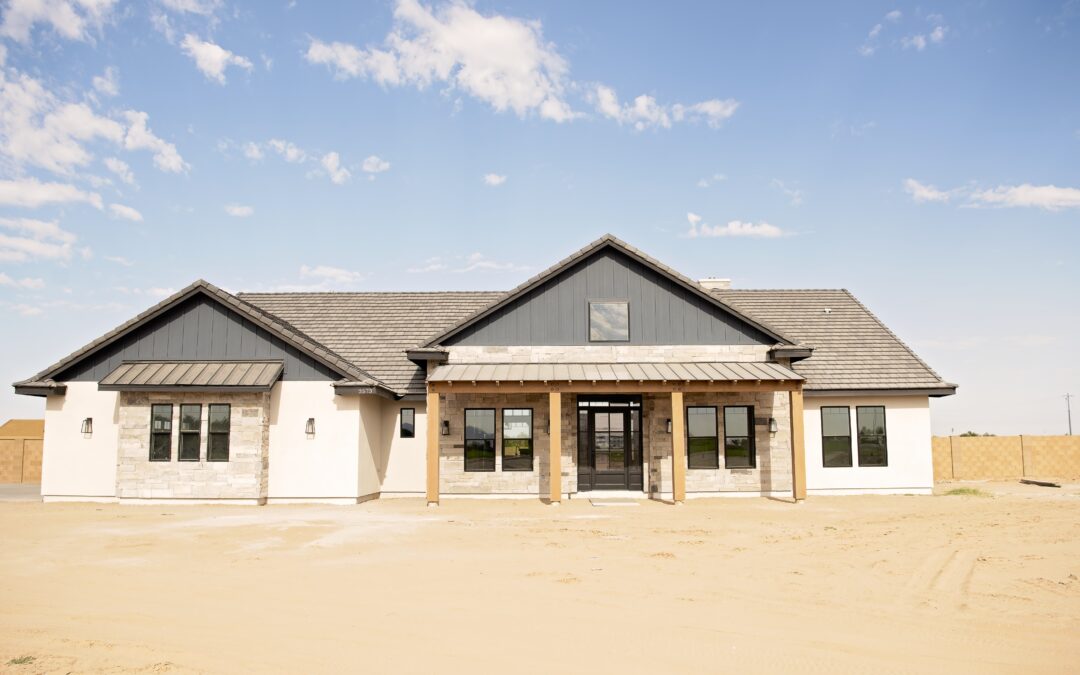
by Erika Gonzalez | Jun 13, 2022 | Projects
Farmhouse 2808 About this home Beautiful home described here. Include any details you want to highlight about this client’s project here 4 Bedrooms 3 Bathrooms Formal Dining Room Den 2 Car Garage Click Below To View Home Features Home Features Open...
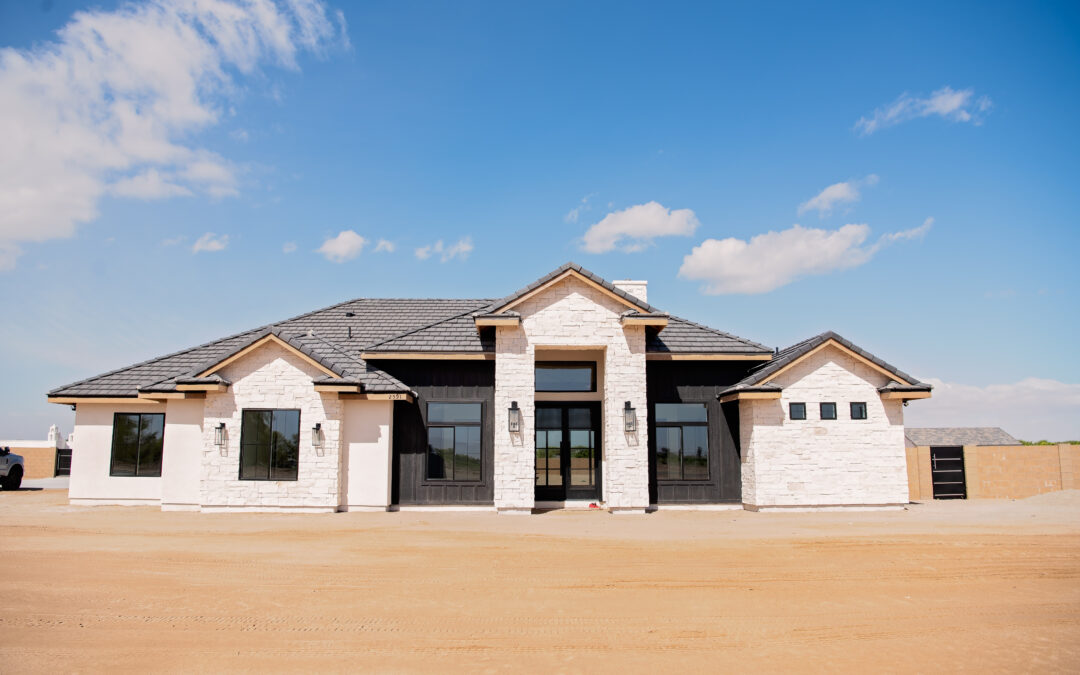
by Mandie Gillmor | May 24, 2022 | Projects
Custom Model 2930 Bedrooms: 4 Baths: 3 Sq Ft: 2930 About this home This home includes simple, clean lines with large windows. A couple of the main features of this home are the iron door, fireplace with black chevron shiplap and the interior beam work. Black and gold...
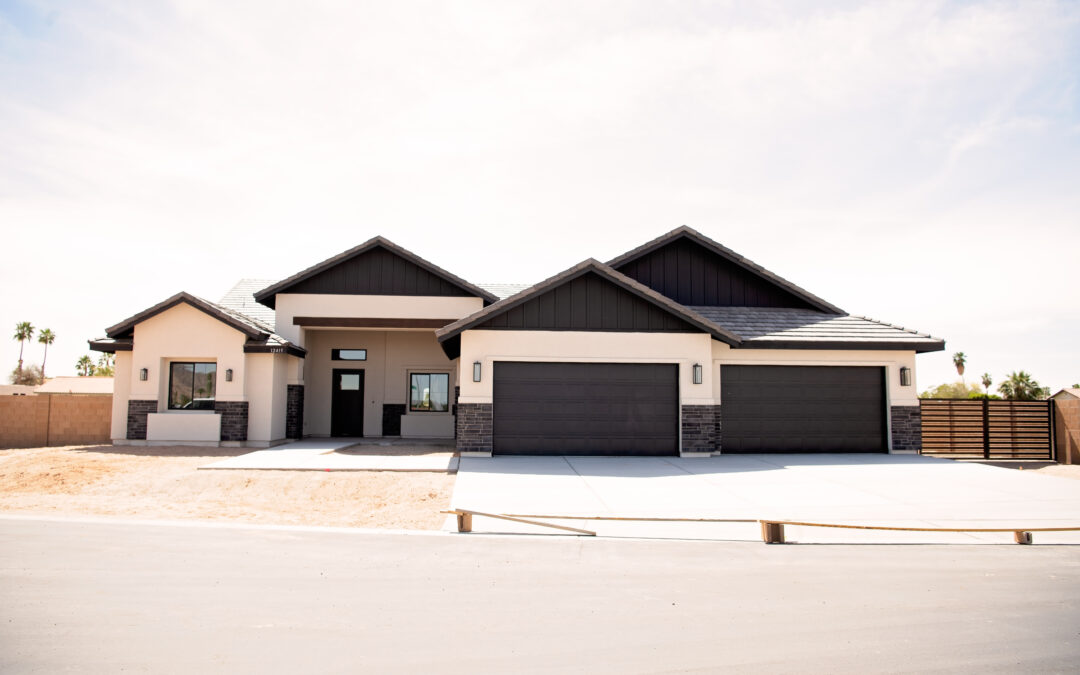
by Mandie Gillmor | Apr 21, 2022 | Projects
Ladek Residence Bedrooms: 5 Baths: 3 1/2 Sq Ft: 3062 About this home We created a grand space for the Ladek’s. Their living room, kitchen and dining room all joined together, making it a great place to entertain their guest. Vaulted ceilings helped create a...
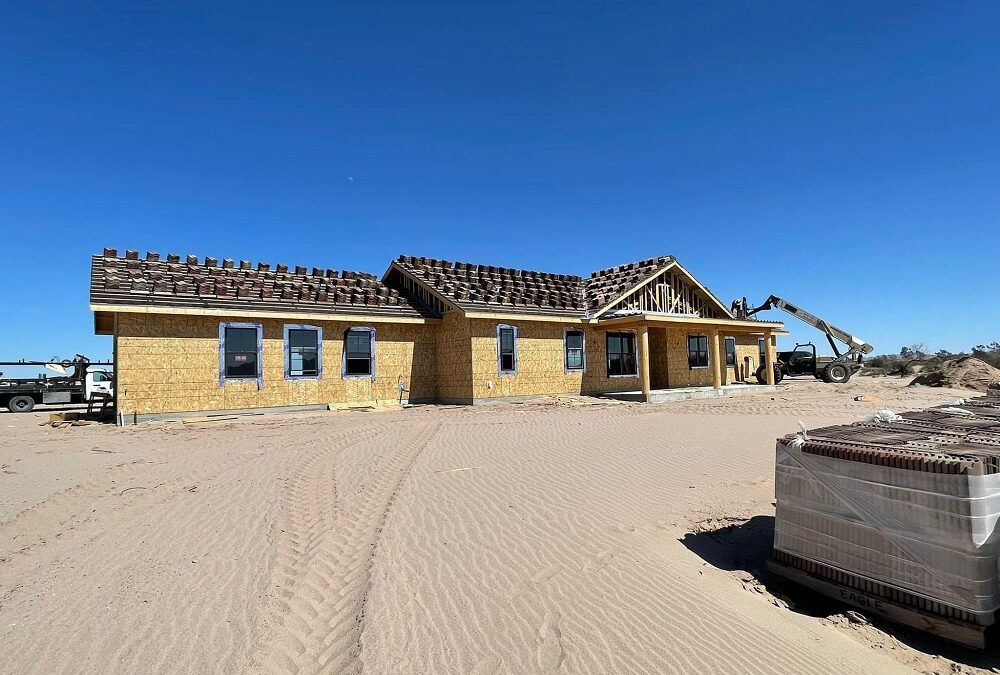
by Erika Gonzalez | Mar 21, 2022 | Projects
Ranch House Bedrooms: 5 Baths: 2.5 Sq Ft: 2450 About this home The Ranch House is combining the living and dining areas into one. It will be featuring interior beams with wood tile plank floors. Two-tone kitchen cabinets will be the main feature in the kitchen. ...







