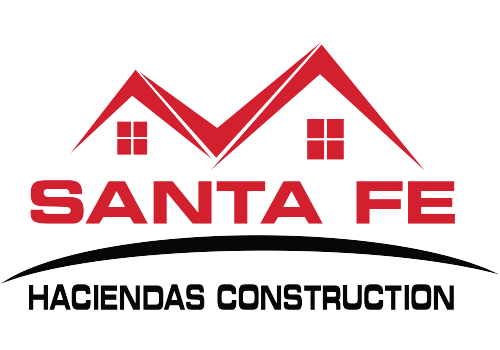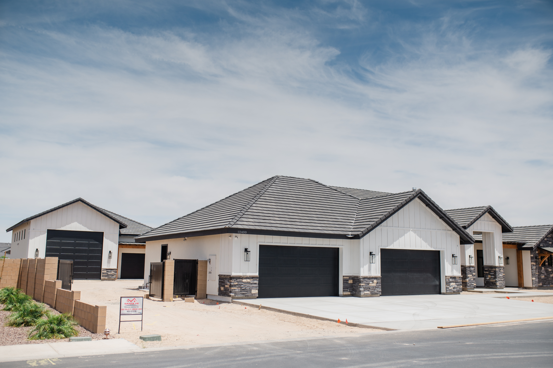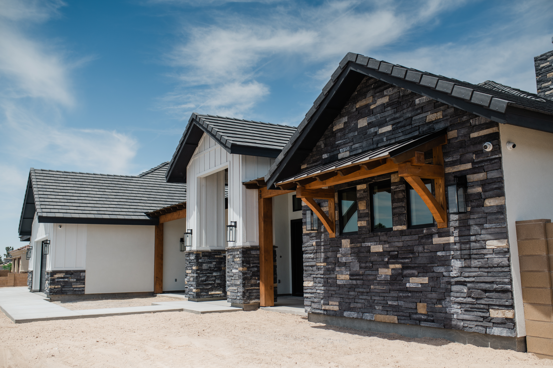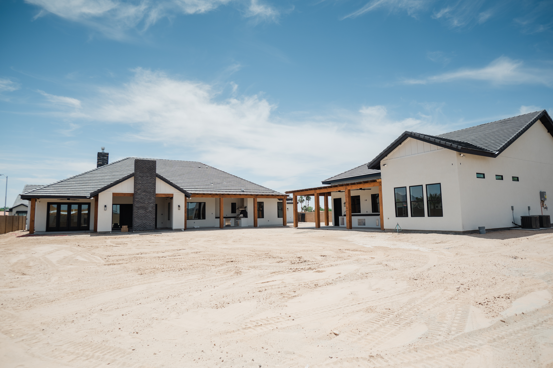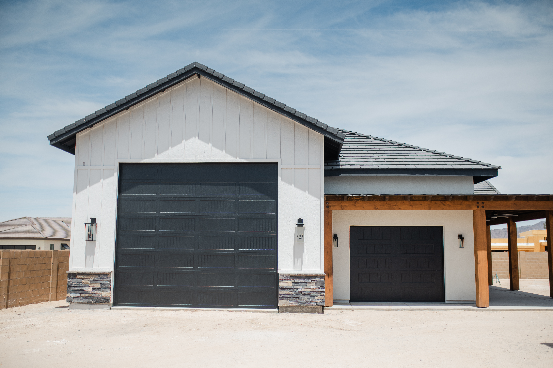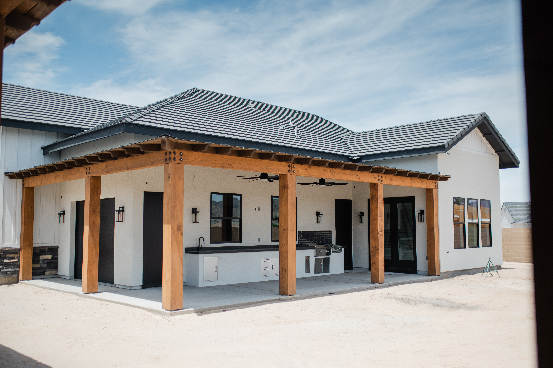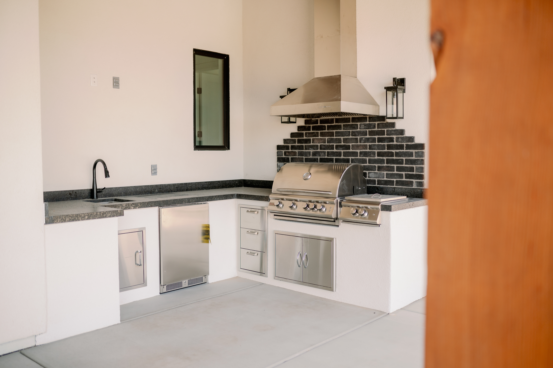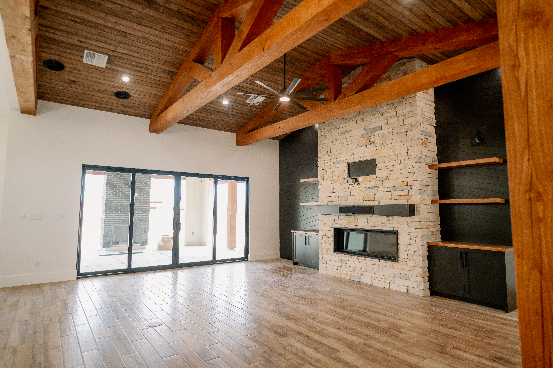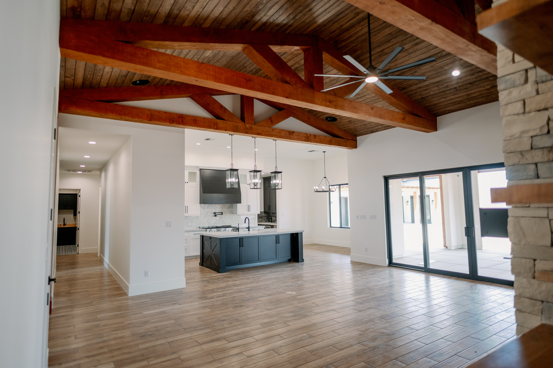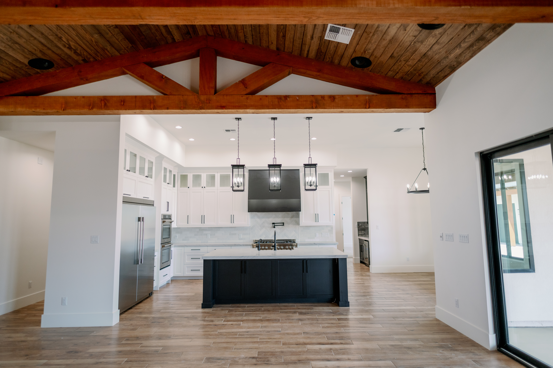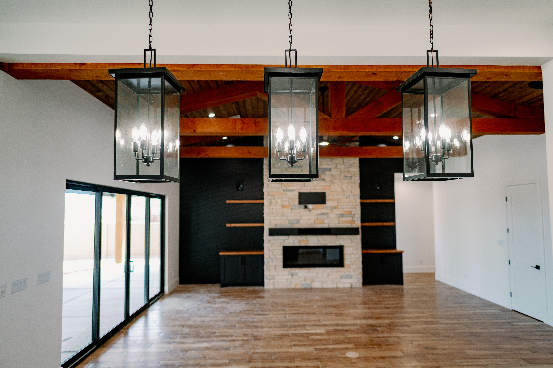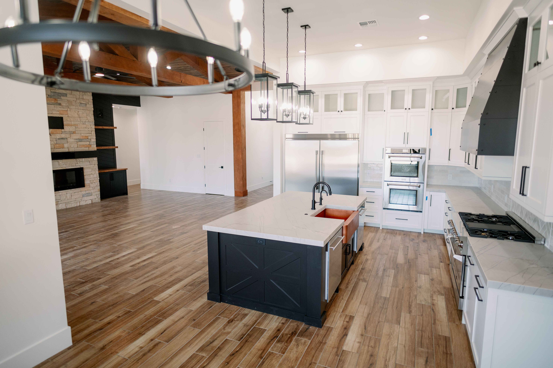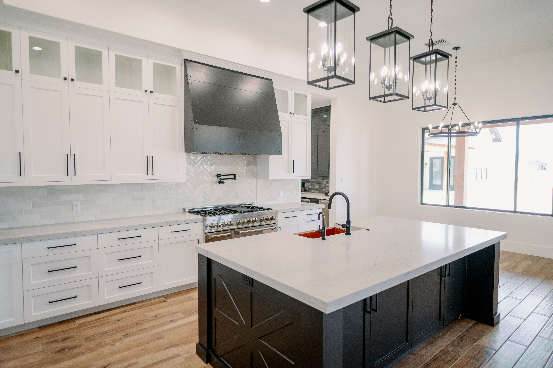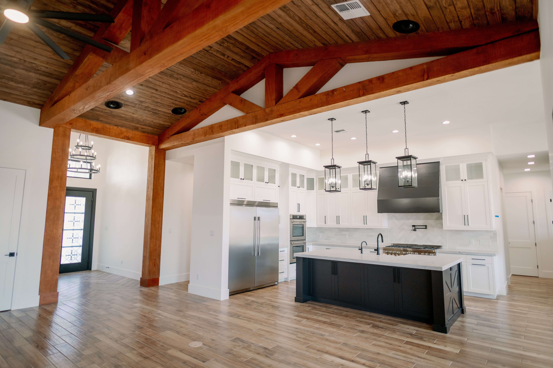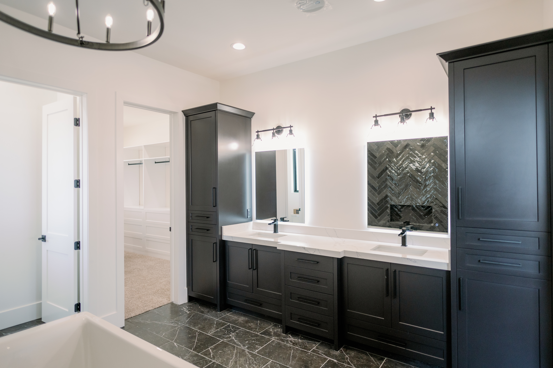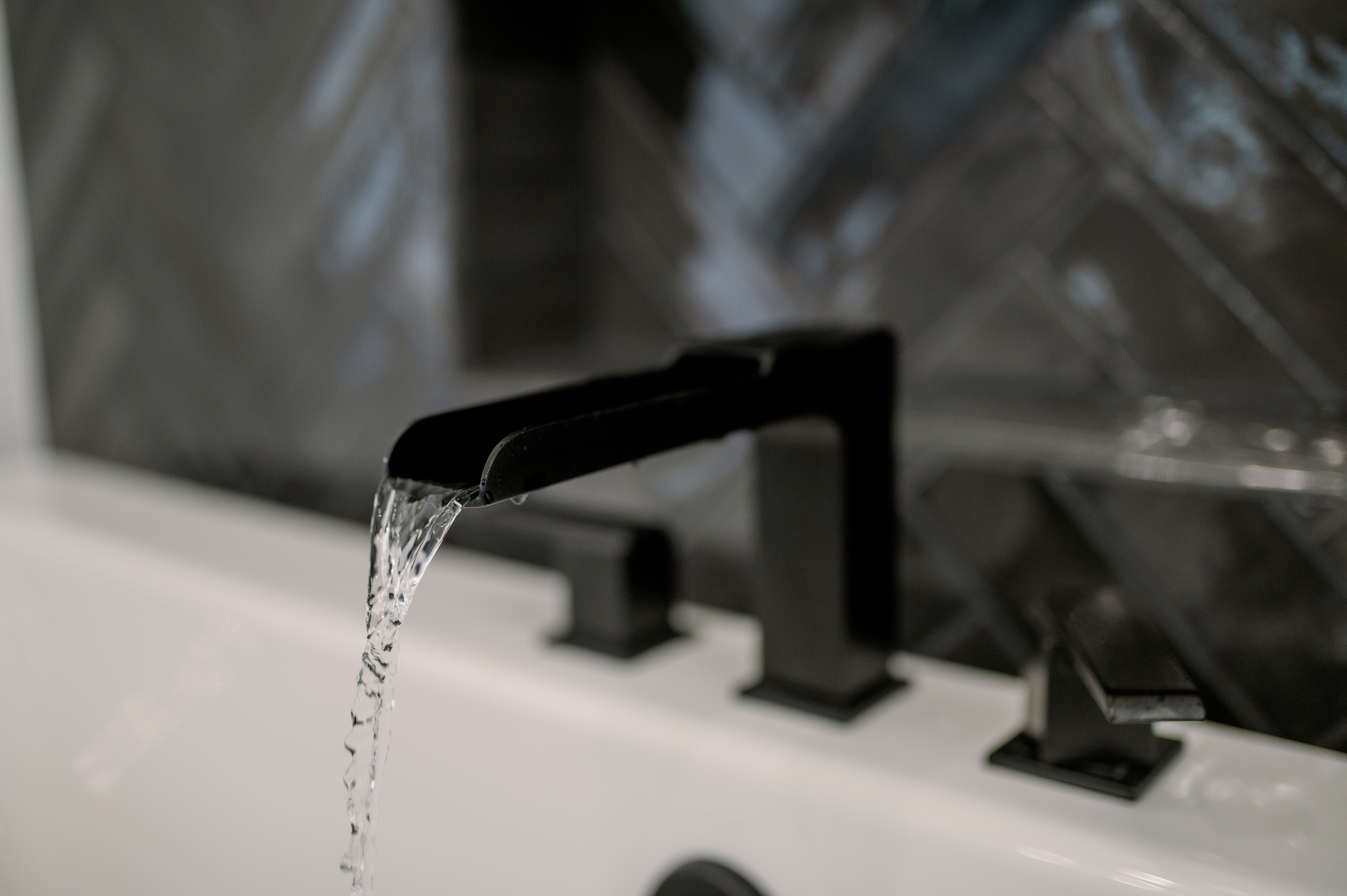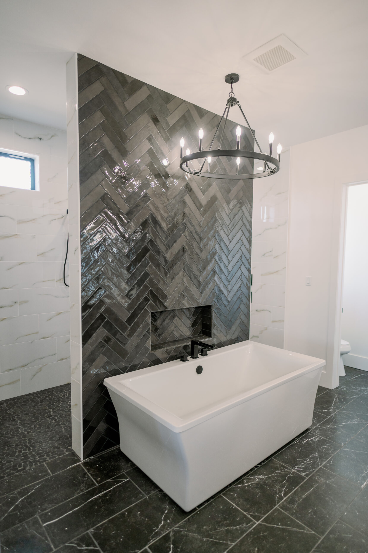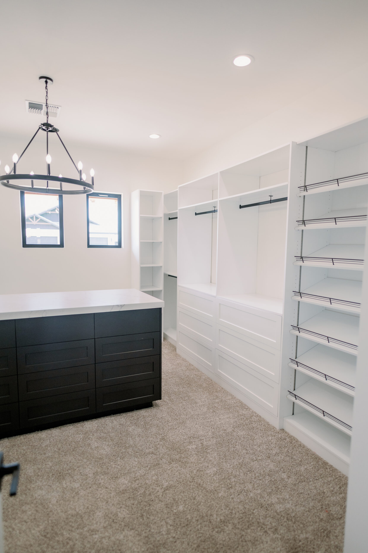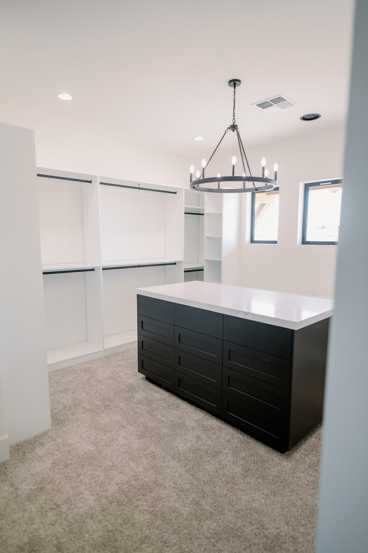
About this home
Farmhouse style means designing a space that is comfortable, functional, clean, and inviting, which we believe was achieved in this custom built home. Wood elements and white tones are used throughout. We created a timeless and beautiful foundation with wood plank flooring. Rustic and characterful beamed ceilings are seen in the foyer, living room and patios.
- 4 Bedrooms
- 3 Bathrooms
- Powder Room
- Office
- 4 Car Garage
Click Below To View Home Features
Home Features
- Open floor plan
- Vaulted ceilings, 12’ ceilings and 10’ ceilings
- Interior and exterior 12″ beams
- T&G on interior and exterior ceilings
- 2 outdoor kitchens
- Fireplaces
- Custom iron entry door
- White cabinets
- Quartz countertops
- Copper kitchen sink
- Por filler
- Walk in pantry
- Coffee bar
- Tiled showers to the ceilings
- Custom walk in closet
- Wood plank flooring
- Black on black windows
Questions or Comments?
Send Us A Message
Or
Call 928-726-2313
Contact
e: info@yumacustomhomes.com
p: 928-726-2313
f: 928-726-2353
a: 2969 S. Kish Ave, Ste. A Yuma, AZ 85365
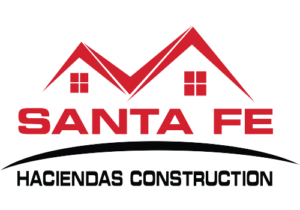
Yuma, AZ Custom Home Builder Serving Yuma & Surrounding Areas
©2019 Santa Fe Haciendas Construction | Privacy Policy | Site Design: Launched Creative
