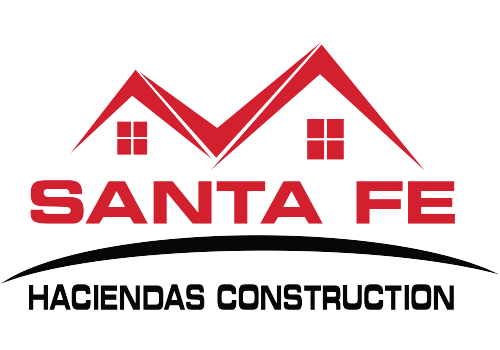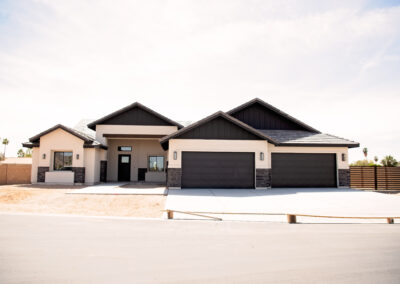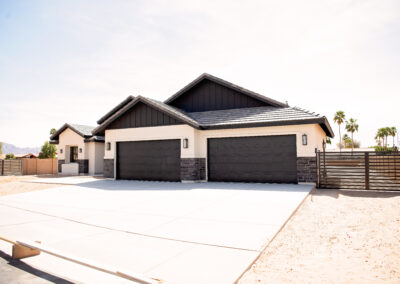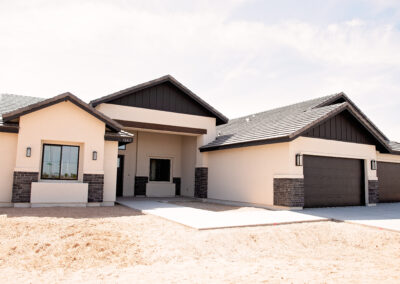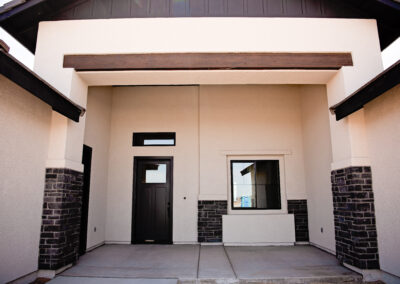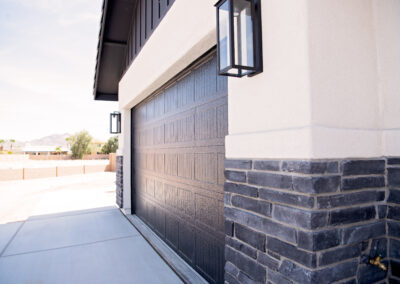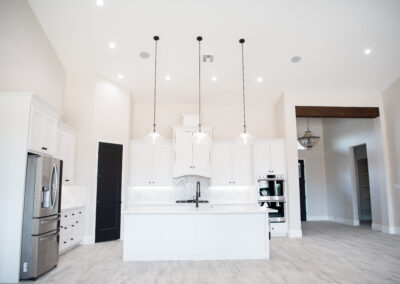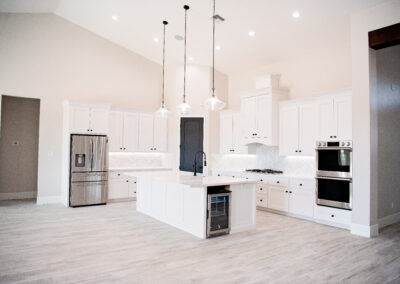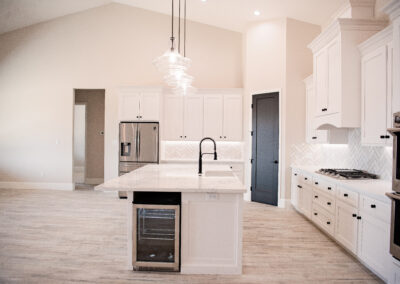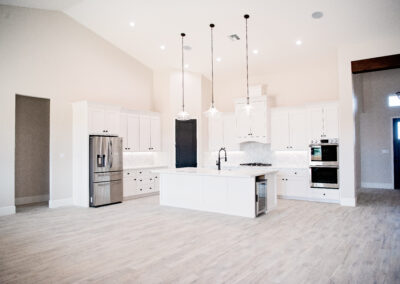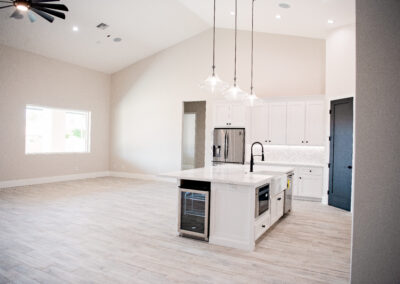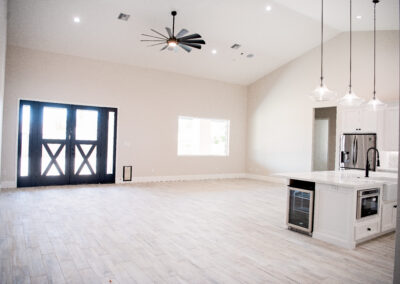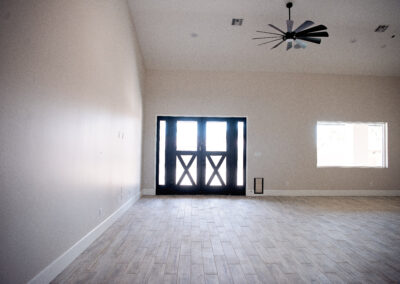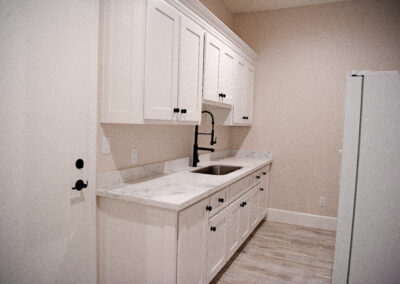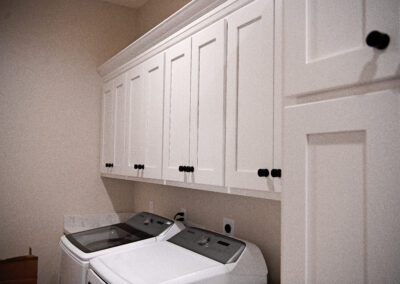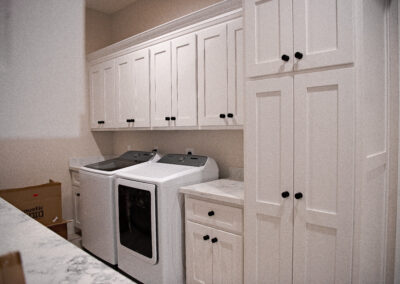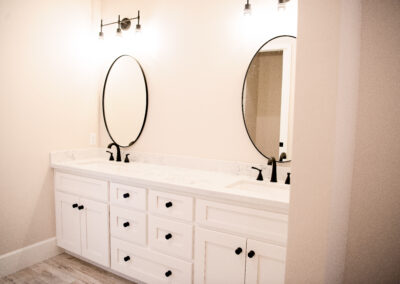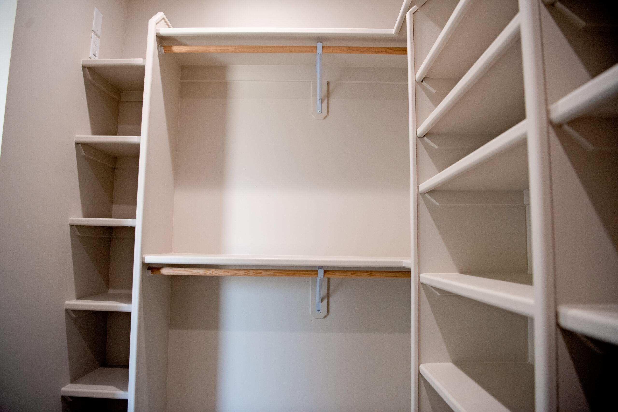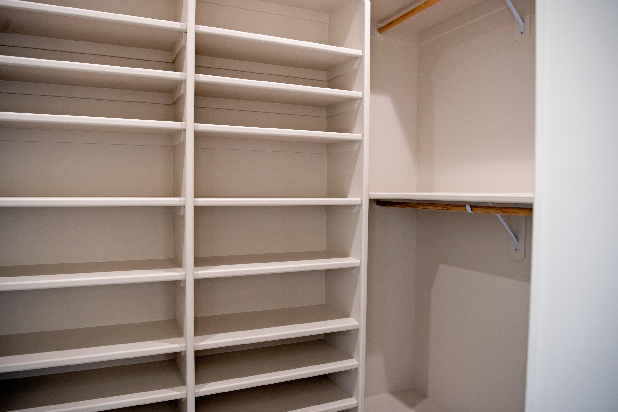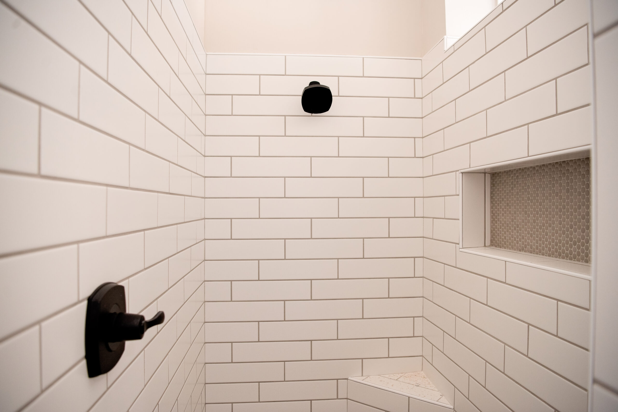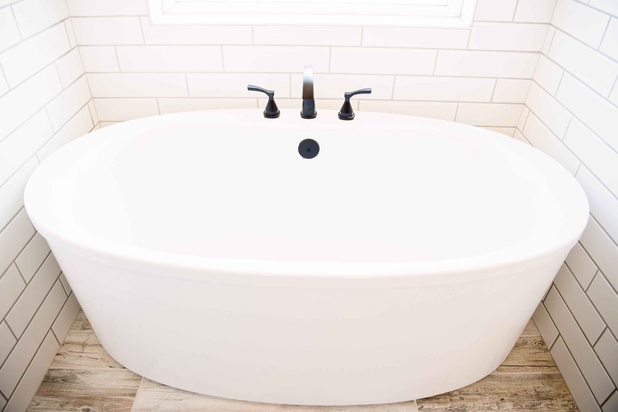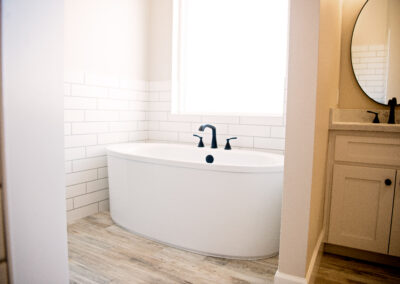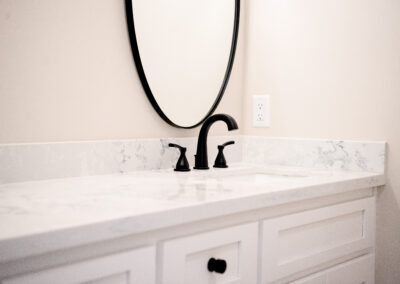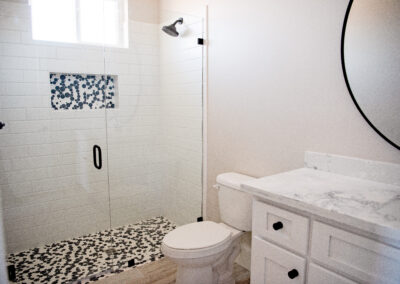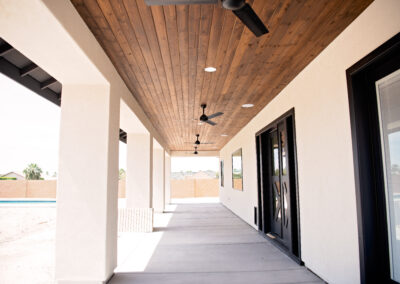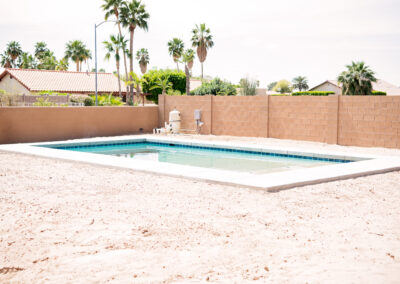Ladek Residence
Bedrooms: 5
Baths: 3 1/2
Sq Ft: 3062
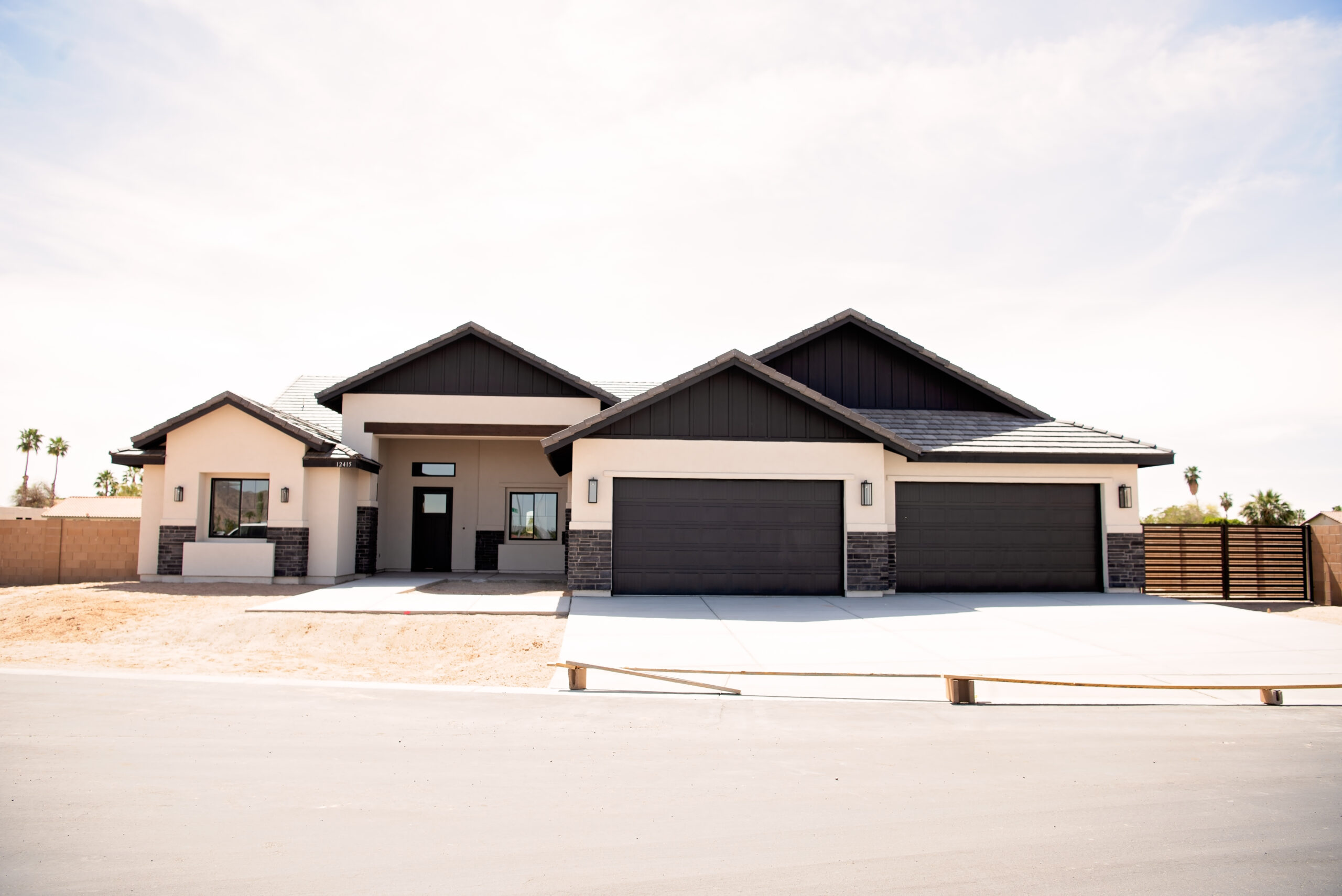
About this home
We created a grand space for the Ladek’s. Their living room, kitchen and dining room all joined together, making it a great place to entertain their guest. Vaulted ceilings helped create a more open living area. Throughout this home we used neutral and black colors. The result couldn’t be more stunning!
- 5 bedrooms
- 3 bathrooms
- 4 car garage
- Powder room
- Den
Click Below To View Home Features
Home Features
- Vaulted ceiling
- 10′ ceiling
- Flat concrete roof tile
- Cultured stone
- Black exterior windows
- Wood plank tile
- Upgraded carpet
- 48″ cabinet in kitchen
- Quartz countertops
- Black hardware
- 8′ interior and exterior doors
- Exposed T&G on porch and patio
- Barn doors
- Herringbone backsplash
- Tiled shower
- Freestanding tub
Questions or Comments?
Send Us A Message
Or
Call 928-726-2313
Contact
e: info@yumacustomhomes.com
p: 928-726-2313
f: 928-726-2353
a: 2969 S. Kish Ave, Ste. A Yuma, AZ 85365
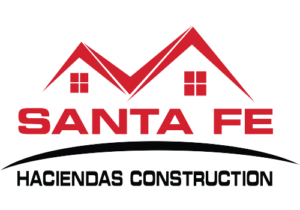
Yuma, AZ Custom Home Builder Serving Yuma & Surrounding Areas
©2019 Santa Fe Haciendas Construction | Privacy Policy | Site Design: Launched Creative
