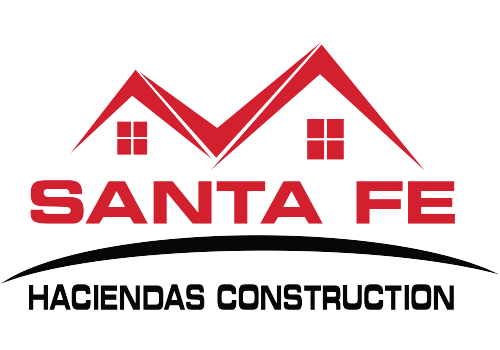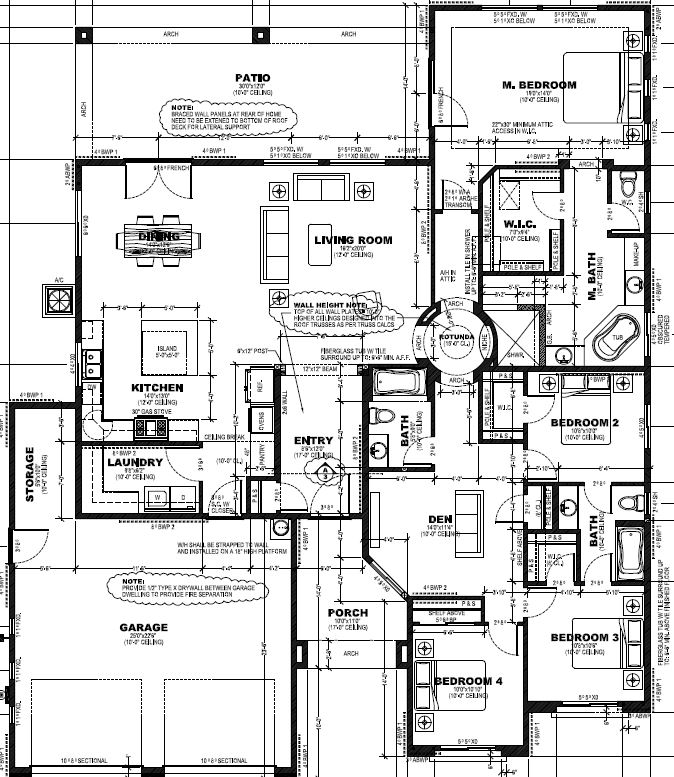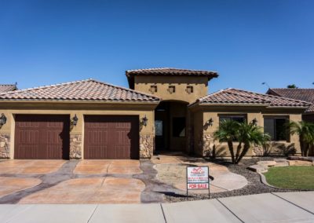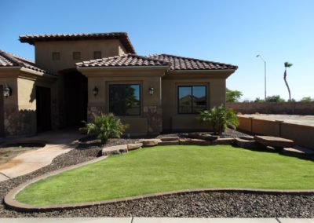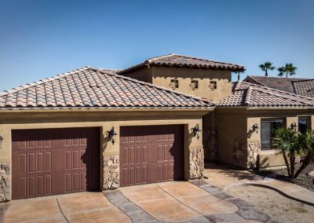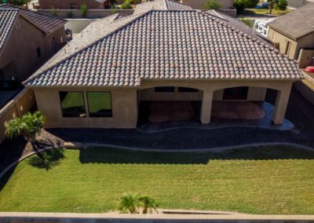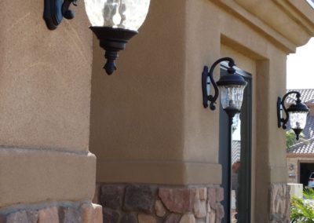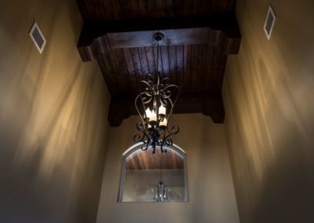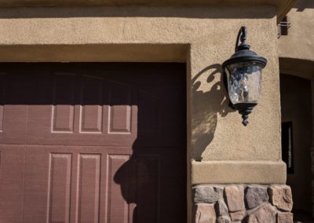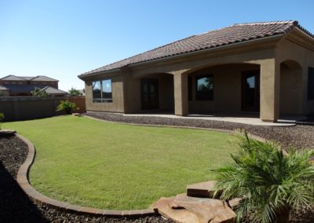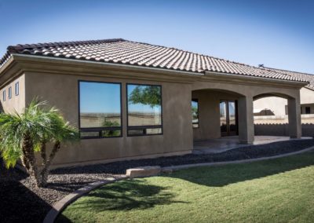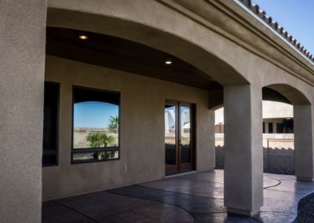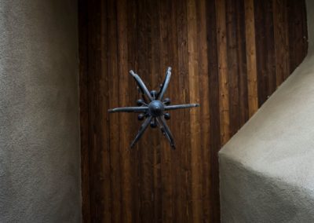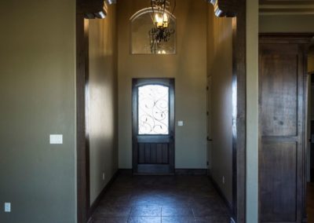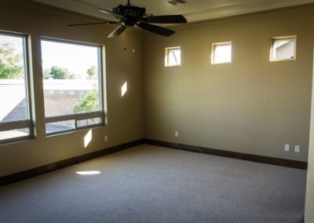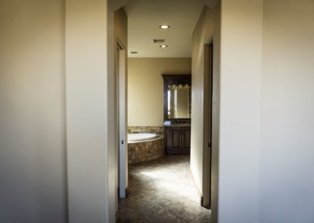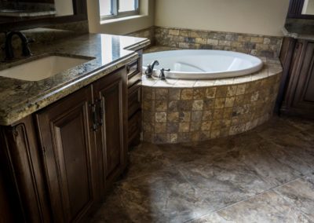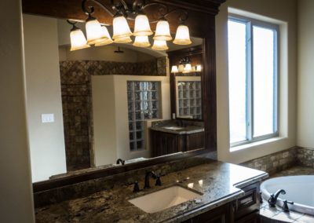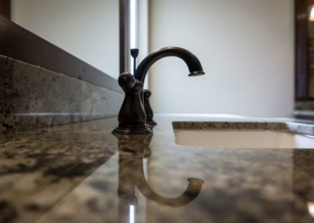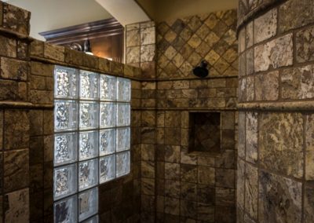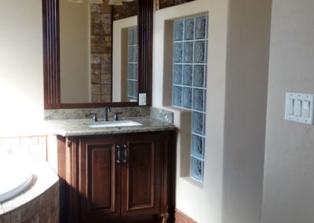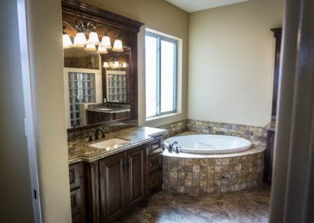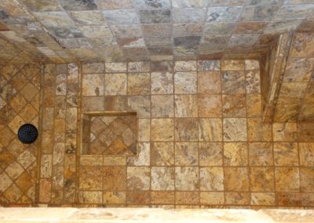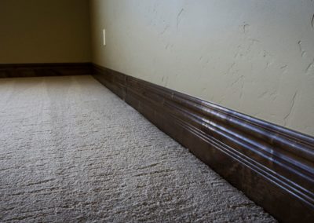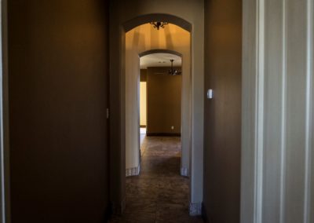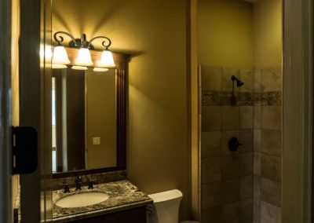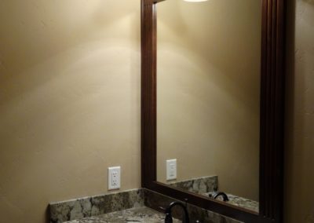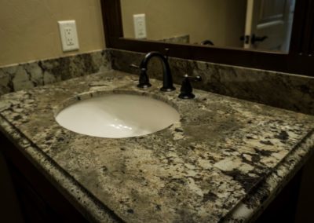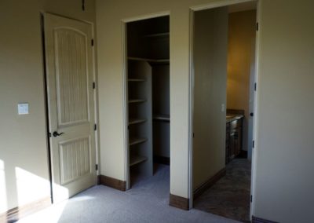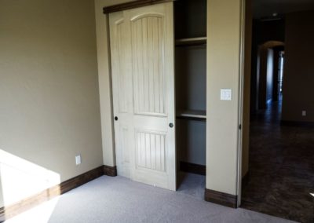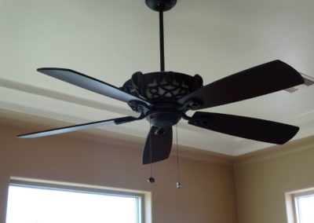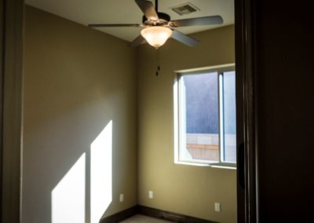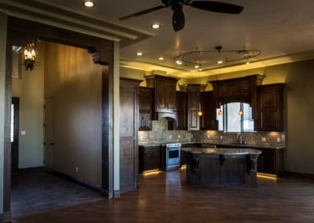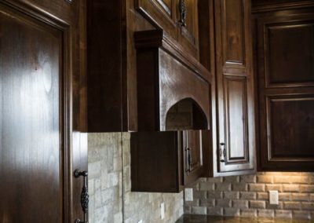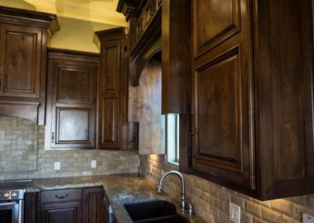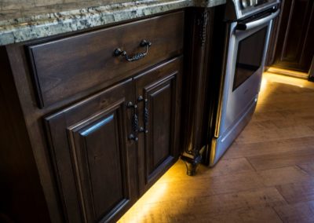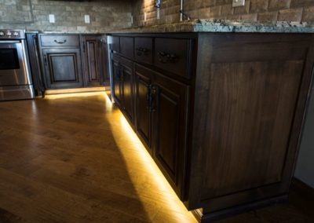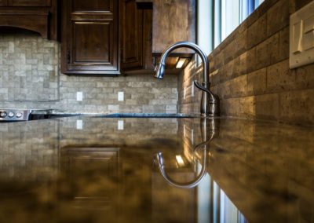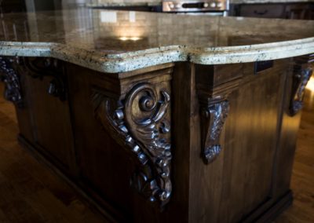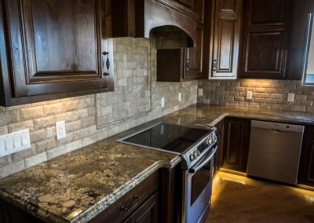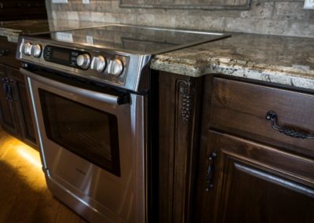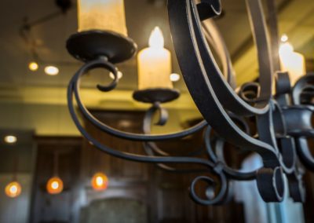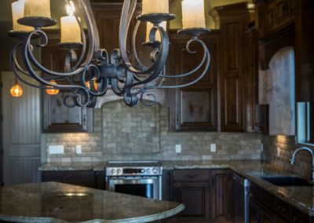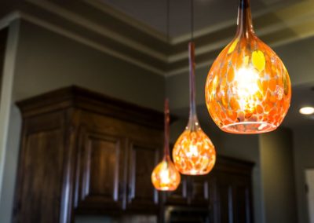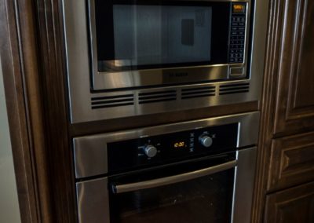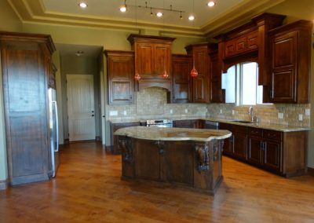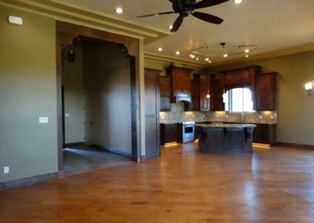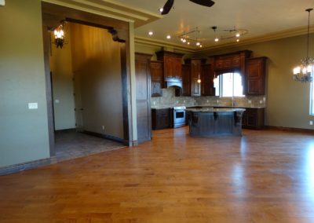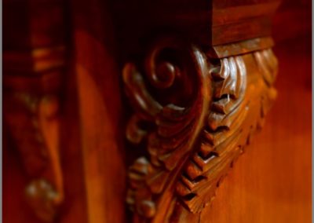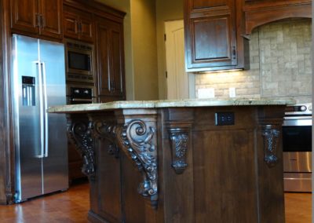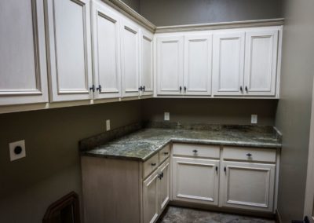Tillman Model 2423
SOLD
Bedrooms: 4
Baths: 3
Sq Ft: 2423
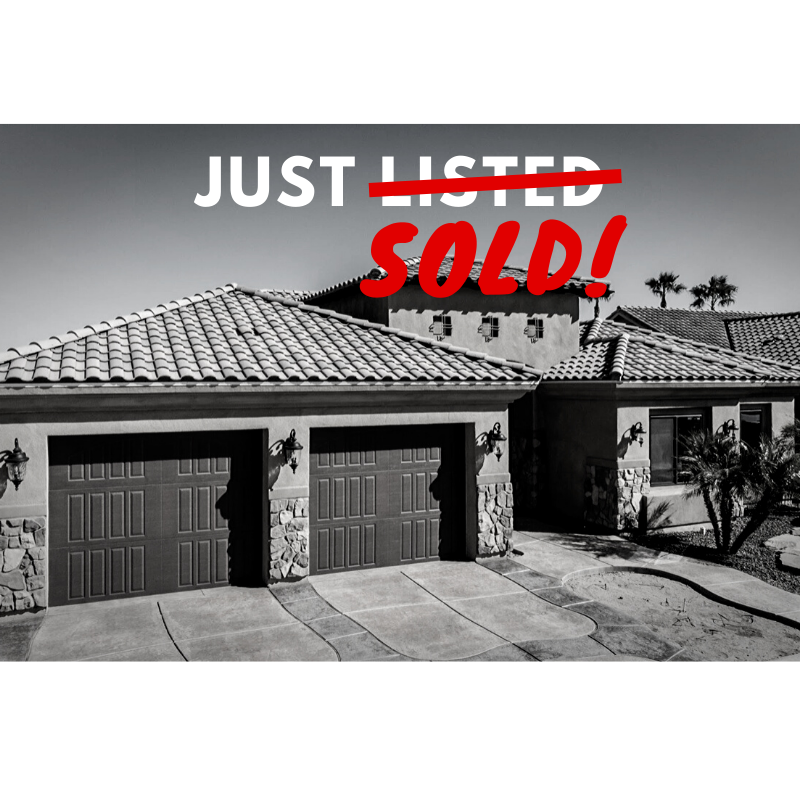
About this home
Beautiful 2423 Sq Ft Open Floor Plan Model Home In Tillman Estates featuring over $100,000 in upgrades.
- 4 Bedrooms
- Full Bathrooms
- Den
Click Below To View Home Features
Home Features
- Open floor plan
- 12’ ceilings and 10’ ceilings
- Tray ceilings in the main living area and master bedroom
- Wood engineered floors in living room, dining and kitchen
- Upgraded tile and carpet
- Knotty alder raised panel 54″ cabinets in kitchen
- Painted raised panel painted cabinets in laundry room
- Upgraded granite Corbel end on kitchen island
- Wood beams at entry with T&G
- 8’ Fiberglass entry door with wrought iron
- 8′ interior doors
- 6 1/4″ Knotty alder baseboards
- Kerf jambs throughout
- Stamped concrete on driveway and patio
- Color concrete in garage
- Fully finished garage
- Ultra grain insulated garage doors
- Travertine walk in master shower
- Rain shower head in master shower
- Hall bathroom tiled shower
- Jack in bathroom has tile tub surround
- Landscaped front and back yard
- Bosch appliances; refrigerator not included
- Electric water heater
- R/O system
- Water softener
- Much more…
Interested In Viewing This Property Or Learning More?
Use The Form Below
Or
Call 928-726-2313
Contact
e: info@yumacustomhomes.com
p: 928-726-2313
f: 928-726-2353
a: 2969 S. Kish Ave, Ste. A Yuma, AZ 85365
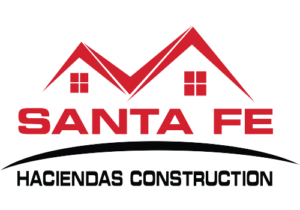
Yuma, AZ Custom Home Builder Serving Yuma & Surrounding Areas
©2019 Santa Fe Haciendas Construction | Privacy Policy | Site Design: Launched Creative
